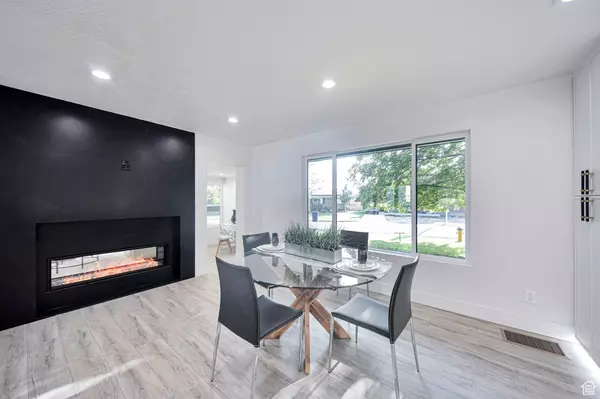$1,020,000
$1,099,000
7.2%For more information regarding the value of a property, please contact us for a free consultation.
4 Beds
3 Baths
2,851 SqFt
SOLD DATE : 10/18/2024
Key Details
Sold Price $1,020,000
Property Type Single Family Home
Sub Type Single Family Residence
Listing Status Sold
Purchase Type For Sale
Square Footage 2,851 sqft
Price per Sqft $357
Subdivision Fuller Garde
MLS Listing ID 2016796
Sold Date 10/18/24
Style Rambler/Ranch
Bedrooms 4
Full Baths 1
Half Baths 2
Construction Status Blt./Standing
HOA Y/N No
Abv Grd Liv Area 1,728
Year Built 1980
Annual Tax Amount $3,407
Lot Size 9,147 Sqft
Acres 0.21
Lot Dimensions 0.0x0.0x0.0
Property Description
Another stunning transformation presented by J & C Property Improvements is now available in Millcreek. A fully landscaped corner lot with mature trees and bedding, this traditional rambler ranch-style home with an attached two-car garage, is a remodel that can only be described as beyond your wildest imagination. Starting at the ultra-sleek metal and glass paneled front door, you'll enter a new modern contemporary experience. Featuring soft tone wide plank scratch poofs laminate flooring complemented by a double-sided floor-to-ceiling Black Honed Granite Linear Heat and Glow fireplace. As you seamlessly glide into the beautiful ultra-modern kitchen/dining area exposing the other of the Black Honed Granite Linear fireplace, you're surrounded by incredible custom cabinets with white granite counter tops, under-the-counter lighting, and toe kick lighting, and a nice center island with tile and laminate floors. With high-end restaurant-quality brush silver appliances, all together this is a wonderful space for entertaining or just hanging out with family and friends. The first floor includes a full bath with a deep soaking tub, nicely appointed black accents on the faucet blends with cabinets, along with granite counter. A beautiful master suite with sculptured carpet, with a walk-in closet, and a master bath with double sinks highlighted with brushed gold faucets and accents. A spacious walk-in shower with a glass door, feathering double high-tech programable shower heads in gold, and warm earth tones surround. There is also a second bedroom on the first floor with plenty of natural light, and sculptured carpet, which could also be used as a guest room or as an office. Below grade there's is a nice sized family room with easy care waterproof laminate flooring plus two large bedrooms with carpet nice sized closet space and large egress windows. plus another beautiful bath with a full walk-in shower. This home is a must-see, prepare your buyers for a WOW Factor!
Location
State UT
County Salt Lake
Area Holladay; Millcreek
Zoning Single-Family
Rooms
Other Rooms Workshop
Basement Full
Primary Bedroom Level Floor: 1st
Master Bedroom Floor: 1st
Main Level Bedrooms 2
Interior
Interior Features Alarm: Security, Bath: Master, Closet: Walk-In, Disposal, Range/Oven: Built-In, Granite Countertops, Smart Thermostat(s)
Heating Gas: Central
Cooling Central Air
Flooring Carpet, Laminate, Tile
Fireplaces Number 1
Fireplaces Type Insert
Equipment Fireplace Insert, Workbench
Fireplace true
Window Features None
Appliance Microwave, Range Hood, Refrigerator
Laundry Gas Dryer Hookup
Exterior
Exterior Feature Double Pane Windows, Entry (Foyer), Lighting, Porch: Open, Sliding Glass Doors, Patio: Open
Garage Spaces 2.0
Utilities Available Natural Gas Connected, Electricity Connected, Sewer Connected, Sewer: Public, Water Connected
View Y/N Yes
View Mountain(s)
Roof Type Asphalt
Present Use Single Family
Topography Corner Lot, Curb & Gutter, Fenced: Part, Road: Paved, Secluded Yard, Sprinkler: Auto-Full, Terrain, Flat, View: Mountain
Porch Porch: Open, Patio: Open
Total Parking Spaces 2
Private Pool false
Building
Lot Description Corner Lot, Curb & Gutter, Fenced: Part, Road: Paved, Secluded, Sprinkler: Auto-Full, View: Mountain
Faces South
Story 2
Sewer Sewer: Connected, Sewer: Public
Water Culinary
Structure Type Brick
New Construction No
Construction Status Blt./Standing
Schools
Elementary Schools Crestview
Middle Schools Evergreen
High Schools Olympus
School District Granite
Others
Senior Community No
Tax ID 22-04-178-008
Security Features Security System
Acceptable Financing Cash, Conventional, FHA, VA Loan
Horse Property No
Listing Terms Cash, Conventional, FHA, VA Loan
Financing Conventional
Read Less Info
Want to know what your home might be worth? Contact us for a FREE valuation!

Our team is ready to help you sell your home for the highest possible price ASAP
Bought with The Group Real Estate, LLC








