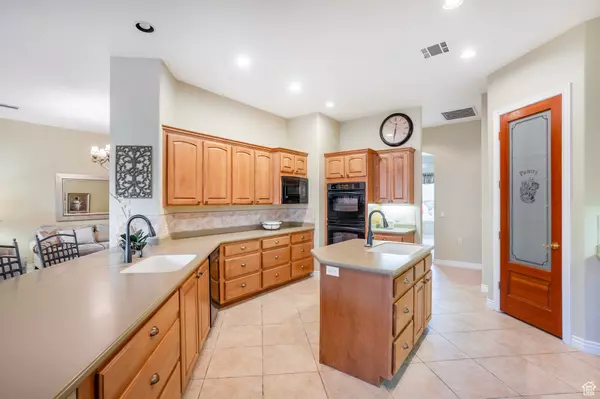$635,000
$650,000
2.3%For more information regarding the value of a property, please contact us for a free consultation.
3 Beds
4 Baths
2,887 SqFt
SOLD DATE : 11/18/2024
Key Details
Sold Price $635,000
Property Type Single Family Home
Sub Type Single Family Residence
Listing Status Sold
Purchase Type For Sale
Square Footage 2,887 sqft
Price per Sqft $219
Subdivision Sun River
MLS Listing ID 2026798
Sold Date 11/18/24
Style Rambler/Ranch
Bedrooms 3
Full Baths 3
Half Baths 1
Construction Status Blt./Standing
HOA Fees $175/mo
HOA Y/N Yes
Abv Grd Liv Area 2,887
Year Built 2003
Annual Tax Amount $2,562
Lot Size 6,098 Sqft
Acres 0.14
Lot Dimensions 0.0x0.0x0.0
Property Description
ENTERTAINERS DELIGHT! LARGE OPEN FLOORPLAN OFFERING 3 OPTIONAL GATHERING AREAS ALL CENTRAL AROUND A CHEF'S DREAM KITCHEN. KITCHEN OFFERS DOUBLE OVENS, 2 SINKS, CUSTOM CABINETS, GAS COOKTOP, CUSTOM HOOD & LARGE PANTRY. HOME ALSO BOASTS A BIG COVERED OUTDOOR SPACE/PATIO WITH BUILT IN BBQ, FULLY FENCED & SURROUNDED BY LUSH LANDSCAPING OFFERS THE ULITMATE ENJOYMENT YEAR ROUND. THE ATTACHED CASITA SERVES AS A PERFECT GUEST ROOM, GAME ROOM, HOME OFFICE & MORE. WITH AN ABUNDANCE OF OPEN SPACE THIS HOME WILL PROVIDE COMFORT FOR ALL. SUN RIVER OFFERS TOP NOTCH AMENITIES & MANY DIFFERENT ACTIVITIES & CLUBS FOR YOU TO BE APART OF. WITH SHOPPING, HOTELS, ENTERTAINMENT & RESTAURANTS NOW IN THE AREA THIS REALLY OFFERS PERFECTION IN SOUTHERN UTAH LIVING.
Location
State UT
County Washington
Area St. George; Santa Clara; Ivins
Zoning Single-Family
Direction I-15 TO SUNRIVER EXIT. TAKE SUN RIVER PKWY THEN LEFT ON IRONWOOD. RIGHT ON WINDSWEPT DR. HOME IS ON THE CORNER
Rooms
Basement Slab
Primary Bedroom Level Floor: 1st
Master Bedroom Floor: 1st
Main Level Bedrooms 3
Interior
Interior Features Bath: Master, Bath: Sep. Tub/Shower, Closet: Walk-In, Den/Office, Disposal, Jetted Tub, Mother-in-Law Apt., Oven: Gas, Range: Gas, Range/Oven: Built-In, Granite Countertops
Heating Gas: Central
Cooling Central Air
Fireplaces Number 1
Fireplaces Type Insert
Equipment Fireplace Insert
Fireplace true
Appliance Ceiling Fan, Portable Dishwasher, Gas Grill/BBQ, Microwave, Range Hood, Refrigerator, Water Softener Owned
Exterior
Garage Spaces 25.0
Pool Gunite, In Ground, Indoor, With Spa
Community Features Clubhouse
Utilities Available Natural Gas Connected, Electricity Connected, Sewer Connected, Sewer: Public, Water Connected
Amenities Available Clubhouse, Fitness Center, Spa/Hot Tub
View Y/N No
Roof Type Tile
Present Use Single Family
Topography Curb & Gutter, Fenced: Full, Road: Paved, Secluded Yard, Sidewalks, Sprinkler: Auto-Full, Drip Irrigation: Auto-Full
Total Parking Spaces 25
Private Pool true
Building
Lot Description Curb & Gutter, Fenced: Full, Road: Paved, Secluded, Sidewalks, Sprinkler: Auto-Full, Drip Irrigation: Auto-Full
Story 1
Sewer Sewer: Connected, Sewer: Public
Water Culinary
New Construction No
Construction Status Blt./Standing
Schools
Elementary Schools Bloomington
High Schools Dixie
School District Washington
Others
Senior Community No
Tax ID SG-SUR-6-576
Acceptable Financing Cash, Conventional, FHA, VA Loan
Horse Property No
Listing Terms Cash, Conventional, FHA, VA Loan
Financing Conventional
Read Less Info
Want to know what your home might be worth? Contact us for a FREE valuation!

Our team is ready to help you sell your home for the highest possible price ASAP
Bought with Distinction Real Estate








