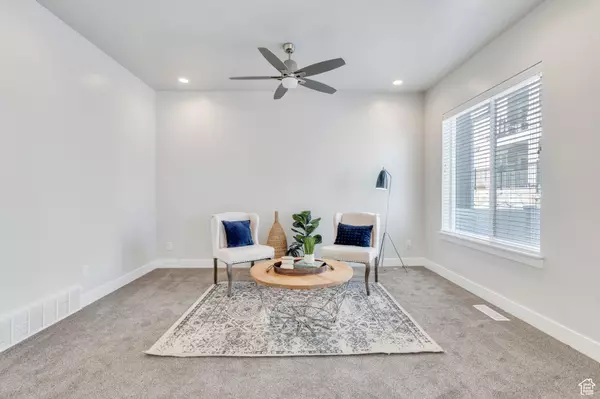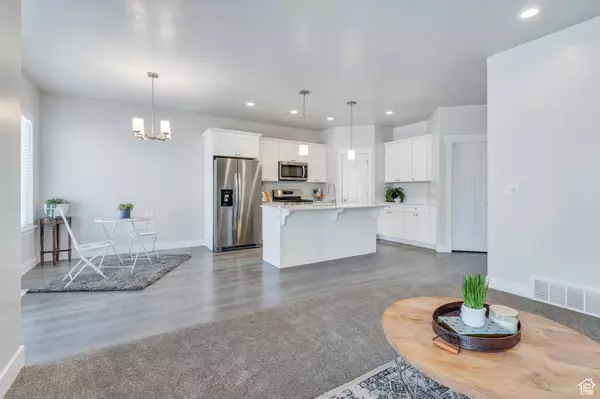$455,000
$440,000
3.4%For more information regarding the value of a property, please contact us for a free consultation.
5 Beds
4 Baths
2,371 SqFt
SOLD DATE : 11/15/2024
Key Details
Sold Price $455,000
Property Type Townhouse
Sub Type Townhouse
Listing Status Sold
Purchase Type For Sale
Square Footage 2,371 sqft
Price per Sqft $191
Subdivision Quailhill
MLS Listing ID 2026834
Sold Date 11/15/24
Style Townhouse; Row-mid
Bedrooms 5
Full Baths 3
Half Baths 1
Construction Status Blt./Standing
HOA Fees $140/mo
HOA Y/N Yes
Abv Grd Liv Area 1,699
Year Built 2019
Annual Tax Amount $1,777
Lot Size 1,306 Sqft
Acres 0.03
Lot Dimensions 0.0x0.0x0.0
Property Description
HIGHEST AND BEST DUE BY 8PM MONDAY OCTOBER 7TH. **Live Together, Thrive Together: Your Perfect Multigenerational Townhome Awaits!** Discover the perfect blend of convenience and cozy living in this stunning, centrally located townhome, designed for both relaxation and connection in a vibrant community. With multigenerational living options featuring a second master suite and private basement living area-ideal for guests, in-laws, or beloved college students-this home offers ample space for everyone, including four inviting bedrooms upstairs. Step inside to new carpet that adds warmth and style, and imagine sunny afternoons on your back patio with easy access to the community pool, perfect for hot summer days and family gatherings. Located in the heart of town, you'll find shopping, dining, and parks just moments away, making your new home not just a residence, but a lifestyle. Picture evenings filled with laughter, creating lasting memories with family and friends, all while enjoying the friendly vibes of a neighborhood that celebrates connection and fun. Don't miss this rare opportunity to own a beautifully appointed townhome that accommodates multigenerational living-schedule a tour today and envision the life that awaits you.
Location
State UT
County Utah
Area Am Fork; Hlnd; Lehi; Saratog.
Rooms
Basement Full
Primary Bedroom Level Floor: 2nd
Master Bedroom Floor: 2nd
Interior
Interior Features Bath: Master, Closet: Walk-In, Disposal, Great Room, Range/Oven: Free Stdng.
Cooling Central Air
Flooring Carpet, Laminate, Tile
Fireplace false
Appliance Microwave, Refrigerator
Laundry Electric Dryer Hookup
Exterior
Exterior Feature Double Pane Windows, Patio: Open
Garage Spaces 2.0
Community Features Clubhouse
Utilities Available Natural Gas Connected, Electricity Connected, Sewer Connected, Water Connected
Amenities Available Clubhouse, Maintenance, Playground, Pool
View Y/N No
Roof Type Asphalt
Present Use Residential
Topography Curb & Gutter, Fenced: Part, Road: Paved, Sidewalks, Sprinkler: Auto-Full
Porch Patio: Open
Total Parking Spaces 2
Private Pool false
Building
Lot Description Curb & Gutter, Fenced: Part, Road: Paved, Sidewalks, Sprinkler: Auto-Full
Faces South
Story 3
Sewer Sewer: Connected
Water Culinary
Structure Type Stone,Stucco
New Construction No
Construction Status Blt./Standing
Schools
Elementary Schools Thunder Ridge
Middle Schools Vista Heights Middle School
High Schools Westlake
School District Alpine
Others
HOA Name FCS Community Management
HOA Fee Include Maintenance Grounds
Senior Community No
Tax ID 50-095-0103
Acceptable Financing Cash, Conventional, FHA, VA Loan
Horse Property No
Listing Terms Cash, Conventional, FHA, VA Loan
Financing FHA
Read Less Info
Want to know what your home might be worth? Contact us for a FREE valuation!

Our team is ready to help you sell your home for the highest possible price ASAP
Bought with Elite Plus Real Estate, LLC








