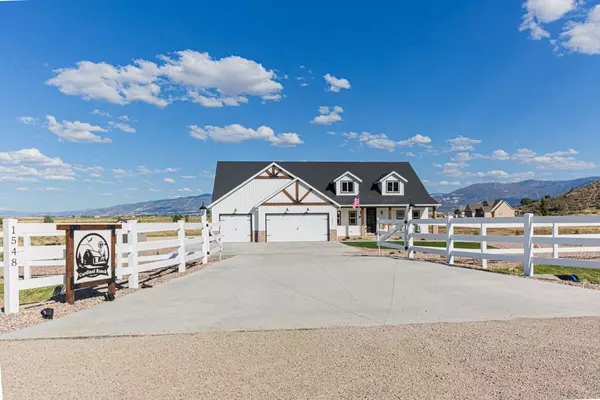$1,264,000
$1,264,000
For more information regarding the value of a property, please contact us for a free consultation.
5 Beds
3.5 Baths
5,103 SqFt
SOLD DATE : 11/18/2024
Key Details
Sold Price $1,264,000
Property Type Single Family Home
Sub Type Single Family Residence
Listing Status Sold
Purchase Type For Sale
Square Footage 5,103 sqft
Price per Sqft $247
Subdivision Monte Vista
MLS Listing ID 24-253120
Sold Date 11/18/24
Bedrooms 5
Full Baths 3
Abv Grd Liv Area 2,552
Originating Board Washington County Board of REALTORS®
Year Built 2023
Annual Tax Amount $2,690
Tax Year 2023
Lot Size 5.850 Acres
Acres 5.85
Property Description
**5.85 Acre Horse Property** Welcome home to the country ranch estate of your dreams! This brand new (2023) 5103', 5 bed, 4 bath custom home is absolutely stunning! You'll enter the property through the gated drive, surrounded by beautiful landscaping and enough land to do as you please (rv parking, horses, garden, etc.). Entering the home, you'll be delighted by a large great room that features cathedral ceilings, beautiful exposed heavy timber beams, cozy brick fireplace, gourmet eat in kitchen with huge island, custom granite (throughout), formal dining space, upgraded lighting and high quality appliances. The main floor also features an elegant master suite, with an attached bath of his & hers sinks, center makeup vanity, walk-in shower and 6' soaking tub. From the master bath you'll walk into the huge closet, and from there, straight into the beautiful attached laundry room (provides entry from both MBR and hallway). Heading down stairs, Half of the basement is 100% finished with a family room, laundry room, 2 bedrooms and a full bath. The other unfinished portion is framed and open to buyers' ideas. The oversized tandem garage includes a work bench and sink. Minutes from downtown Cedar City, surrounded by picturesque views of nearby mountains with breathtaking sunsets, this property provides a living experience that dreams are made of! *** Square footage figures are provided as a courtesy estimate only. Buyer is advised to obtain an independent measurement & Verify all information.
Location
State UT
County Iron
Area Outside Area
Zoning Residential, Mixed Zoning
Rooms
Basement Full
Master Bedroom 1st Floor
Dining Room Yes
Interior
Heating Natural Gas
Cooling Central Air
Fireplaces Number 1
Fireplace Yes
Exterior
Parking Features Attached, Extra Depth, Extra Width, Garage Door Opener, RV Parking
Garage Spaces 3.0
Utilities Available Septic Tank, Culinary, City, Electricity Connected, Natural Gas Connected
View Y/N Yes
View Mountain(s)
Roof Type Asphalt
Building
Lot Description Corner Lot, Terrain, Flat, Level
Story 2
Water Culinary
Structure Type Alum Siding,Brick,Vinyl Siding
New Construction No
Schools
School District Out Of Area
Read Less Info
Want to know what your home might be worth? Contact us for a FREE valuation!

Our team is ready to help you sell your home for the highest possible price ASAP









