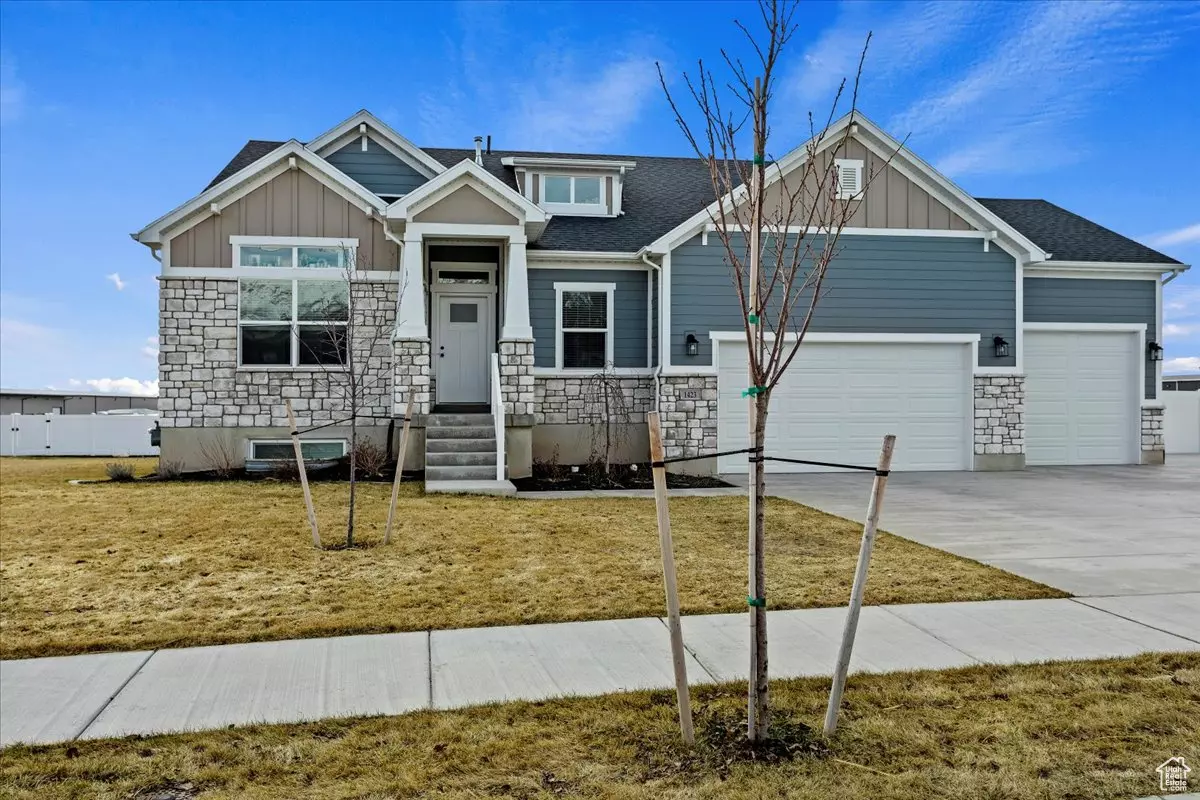$720,000
$724,999
0.7%For more information regarding the value of a property, please contact us for a free consultation.
5 Beds
3 Baths
3,966 SqFt
SOLD DATE : 11/20/2024
Key Details
Sold Price $720,000
Property Type Single Family Home
Sub Type Single Family Residence
Listing Status Sold
Purchase Type For Sale
Square Footage 3,966 sqft
Price per Sqft $181
Subdivision Budge Farms
MLS Listing ID 2021040
Sold Date 11/20/24
Style Rambler/Ranch
Bedrooms 5
Full Baths 3
Construction Status Blt./Standing
HOA Y/N No
Abv Grd Liv Area 1,983
Year Built 2022
Annual Tax Amount $4,474
Lot Size 0.340 Acres
Acres 0.34
Lot Dimensions 0.0x0.0x0.0
Property Description
Improved Price! Picture Perfect in this Better-Than-New rambler featuring handsome exterior of stone, board-n-batten and stucco. Interior has 9' ceilings, with trey ceiling in spacious great room, gas log fireplace, large 6' windows for lots of natural light, easy-maintenance wide-plank laminate flooring, generous kitchen with Shaker-style white cabinets / deep walk-in pantry / double ovens / desirable gas range with stylish hood / roomy center island, dedicated office space, main bedroom with dual sinks / soaking tub / separate shower / large walk-in closet, additional bedroom, full bath, mud room off garage and laundry room complete the main level. Finished basement with expansive family room, daylight windows, 3 large bedrooms and 1 full bath, separate area for theater room/gaming room or craft room, storage under the stairs. Backyard with covered patio, full auto sprinkler system, fully landscaped and partially fenced. Extra deep 3rd bay garage, plenty of RV parking. Assumable FHA loan at 5.25% is available for qualified buyer. Schedule via Aligned Showings.
Location
State UT
County Weber
Area Ogdn; Farrw; Hrsvl; Pln Cty.
Zoning Single-Family
Rooms
Basement Daylight, Full
Primary Bedroom Level Floor: 1st
Master Bedroom Floor: 1st
Main Level Bedrooms 2
Interior
Interior Features Bath: Master, Bath: Sep. Tub/Shower, Closet: Walk-In, Disposal, Gas Log, Great Room, Oven: Double, Oven: Wall, Range: Countertop, Range: Gas
Cooling Central Air
Flooring Carpet, Laminate, Tile
Fireplaces Number 1
Fireplace true
Window Features Blinds
Appliance Ceiling Fan, Microwave, Refrigerator
Laundry Electric Dryer Hookup
Exterior
Exterior Feature Double Pane Windows, Entry (Foyer), Patio: Covered
Garage Spaces 3.0
Utilities Available Natural Gas Connected, Electricity Connected, Sewer Connected, Water Connected
View Y/N Yes
View Mountain(s)
Roof Type Asphalt
Present Use Single Family
Topography Curb & Gutter, Fenced: Part, Road: Paved, Sidewalks, Sprinkler: Auto-Full, Terrain, Flat, View: Mountain
Accessibility Single Level Living
Porch Covered
Total Parking Spaces 6
Private Pool false
Building
Lot Description Curb & Gutter, Fenced: Part, Road: Paved, Sidewalks, Sprinkler: Auto-Full, View: Mountain
Faces East
Story 2
Sewer Sewer: Connected
Water Culinary, Secondary
Structure Type Stone,Stucco,Cement Siding
New Construction No
Construction Status Blt./Standing
Schools
Elementary Schools Orchard Springs
Middle Schools Orion
High Schools Weber
School District Weber
Others
Senior Community No
Tax ID 19-439-0020
Acceptable Financing Assumable, Cash, Conventional, FHA, VA Loan
Horse Property No
Listing Terms Assumable, Cash, Conventional, FHA, VA Loan
Financing Conventional
Read Less Info
Want to know what your home might be worth? Contact us for a FREE valuation!

Our team is ready to help you sell your home for the highest possible price ASAP
Bought with All American Real Estate, LLC








