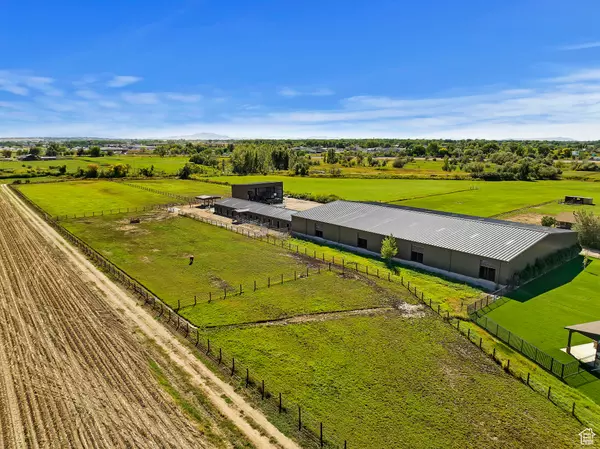$4,100,000
$4,300,000
4.7%For more information regarding the value of a property, please contact us for a free consultation.
4 Beds
5 Baths
4,814 SqFt
SOLD DATE : 11/20/2024
Key Details
Sold Price $4,100,000
Property Type Single Family Home
Sub Type Single Family Residence
Listing Status Sold
Purchase Type For Sale
Square Footage 4,814 sqft
Price per Sqft $851
Subdivision Skippin Rock Ranch
MLS Listing ID 1988450
Sold Date 11/20/24
Style Rambler/Ranch
Bedrooms 4
Full Baths 2
Half Baths 1
Three Quarter Bath 2
Construction Status Blt./Standing
HOA Y/N No
Abv Grd Liv Area 4,814
Year Built 2019
Annual Tax Amount $9,181
Lot Size 12.190 Acres
Acres 12.19
Lot Dimensions 332.0x1859.0x0.0
Property Description
INDOOR ARENA 120'X200' attached to 14 stall horse barn 148'X40' w/ 3 overhead heaters and 1 furnace. Covered Hay and trailer storage 40'X60'. 24X24 covered outside paddock. Gated private Entrance, Steel rail fenced pastures, 10 3/4 shares Perry Irrigation. Care taker living quarters. Deeded land extends beyond fences, surveyed. 6 Ritchie waterers in pasture and auto waters in the barn. The home has 3 furnaces and 3 AC units new 2021w/electronic and UV filters, humidifiers. 50 year architectural shingles. Pella Windows and Doors. Built in Thermador Fridge and Wolf Gas Range. Home and Horse Barn new exterior paint spring 2024. New Kitchen/bath in barn 2024. Livestock panels included. Home has been professionally inspected and tested by High Mtn Home inspections to be provided with acceptable offer. With full price accepted written offer home furnishings will be included w/tractor implements and equipment. Turnkey ready to operate.
Location
State UT
County Weber
Area Ogdn; Farrw; Hrsvl; Pln Cty.
Zoning Single-Family, Agricultural
Direction East of I-15 and North of 12th street. Located approximately one mile from Weber County fairgrounds.
Rooms
Basement None
Primary Bedroom Level Floor: 1st
Master Bedroom Floor: 1st
Main Level Bedrooms 3
Interior
Interior Features Bath: Master, Bath: Sep. Tub/Shower, Closet: Walk-In, Den/Office, Disposal, Gas Log, Great Room, Jetted Tub, Kitchen: Second, Mother-in-Law Apt., Oven: Double, Oven: Gas, Range: Gas, Range/Oven: Free Stdng., Vaulted Ceilings, Smart Thermostat(s)
Cooling Central Air
Flooring Carpet, Hardwood, Tile
Fireplaces Number 2
Equipment Humidifier, TV Antenna, Window Coverings
Fireplace true
Window Features Full,Shades
Appliance Dryer, Freezer, Gas Grill/BBQ, Microwave, Range Hood, Refrigerator, Satellite Equipment, Satellite Dish, Washer, Water Softener Owned
Laundry Electric Dryer Hookup, Gas Dryer Hookup
Exterior
Exterior Feature Barn, Double Pane Windows, Entry (Foyer), Horse Property, Out Buildings, Patio: Covered, Porch: Open, Sliding Glass Doors, Patio: Open
Garage Spaces 3.0
Utilities Available Natural Gas Connected, Electricity Connected, Sewer Connected, Water Connected
View Y/N Yes
View Mountain(s)
Roof Type Asphalt
Present Use Single Family
Topography Fenced: Full, Fenced: Part, Road: Unpaved, Secluded Yard, Sprinkler: Auto-Full, Terrain, Flat, View: Mountain, Private
Accessibility Ramp
Porch Covered, Porch: Open, Patio: Open
Total Parking Spaces 3
Private Pool false
Building
Lot Description Fenced: Full, Fenced: Part, Road: Unpaved, Secluded, Sprinkler: Auto-Full, View: Mountain, Private
Faces North
Story 2
Sewer Sewer: Connected
Water Culinary, Irrigation, Shares
Structure Type Aluminum,Cedar,Stone
New Construction No
Construction Status Blt./Standing
Schools
Elementary Schools Pioneer
Middle Schools None/Other
High Schools None/Other
School District Weber
Others
Senior Community No
Tax ID 15-035-0016
Ownership Agent Owned
Acceptable Financing Cash, Conventional, Exchange
Horse Property Yes
Listing Terms Cash, Conventional, Exchange
Financing Conventional
Read Less Info
Want to know what your home might be worth? Contact us for a FREE valuation!

Our team is ready to help you sell your home for the highest possible price ASAP
Bought with Hybrid Real Estate








