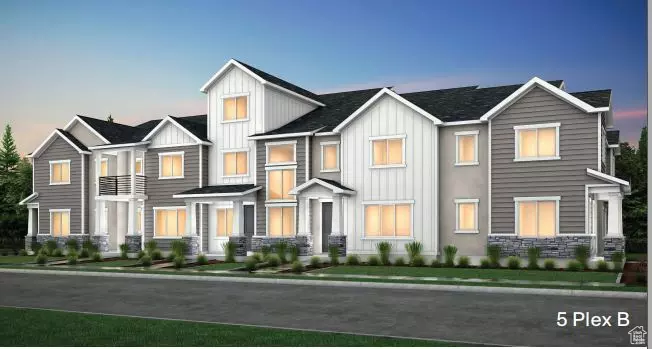$449,990
$449,990
For more information regarding the value of a property, please contact us for a free consultation.
3 Beds
3 Baths
1,615 SqFt
SOLD DATE : 11/21/2024
Key Details
Sold Price $449,990
Property Type Townhouse
Sub Type Townhouse
Listing Status Sold
Purchase Type For Sale
Square Footage 1,615 sqft
Price per Sqft $278
Subdivision Meadowbrook
MLS Listing ID 2012011
Sold Date 11/21/24
Style Townhouse; Row-mid
Bedrooms 3
Full Baths 2
Half Baths 1
Construction Status Und. Const.
HOA Fees $80/mo
HOA Y/N Yes
Abv Grd Liv Area 1,615
Year Built 2024
Annual Tax Amount $3,000
Lot Size 1,306 Sqft
Acres 0.03
Lot Dimensions 0.0x0.0x0.0
Property Description
The MCKINLEY townhome is best known for its wide open layout on the main floor. Thoughtfully designed with convenience in mind, all 3 bedrooms are located upstairs along with a strategically placed laundry area, to make everyday living a breeze. The open main floor boasts 9' ceilings, fashionable waterproof wood laminate flooring, 2-tone cabinetry with quartz tops throughout. This home is currently under construction with a completion estimated in November, just in time for the Holidays. Love where you live in this incredible community - close to everything you need. Call/Text to see this home and others from our move-in ready collection by Woodside Homes. Nine decorated models are just around the corner. Ask about our preferred lender incentives to save you even more money on your dream home. #309 - McKinley. **photos are of decorated model. Colors/finishes/upgrades will vary from actual home**
Location
State UT
County Utah
Area Am Fork; Hlnd; Lehi; Saratog.
Zoning Multi-Family
Rooms
Basement Slab
Primary Bedroom Level Floor: 2nd
Master Bedroom Floor: 2nd
Interior
Interior Features Bath: Master, Closet: Walk-In, Disposal, Range: Gas, Low VOC Finishes, Granite Countertops
Cooling Central Air
Flooring Carpet, Laminate, Tile
Fireplace false
Window Features None
Appliance Microwave
Exterior
Exterior Feature Double Pane Windows, Porch: Open
Garage Spaces 2.0
Utilities Available Natural Gas Connected, Electricity Connected, Sewer Connected, Water Connected
Amenities Available Pets Permitted, Snow Removal
View Y/N No
Roof Type Asphalt
Present Use Residential
Topography Sprinkler: Auto-Full, Terrain, Flat
Porch Porch: Open
Total Parking Spaces 2
Private Pool false
Building
Lot Description Sprinkler: Auto-Full
Faces East
Story 2
Sewer Sewer: Connected
Water Culinary
Structure Type Composition,Stone,Stucco
New Construction Yes
Construction Status Und. Const.
Schools
Elementary Schools Greenwood
Middle Schools American Fork
High Schools American Fork
School District Alpine
Others
HOA Name Red Rock Mgmt
Senior Community No
Tax ID 67-184-0309
Acceptable Financing Cash, Conventional, FHA, VA Loan
Horse Property No
Listing Terms Cash, Conventional, FHA, VA Loan
Financing Conventional
Read Less Info
Want to know what your home might be worth? Contact us for a FREE valuation!

Our team is ready to help you sell your home for the highest possible price ASAP
Bought with NON-MLS








