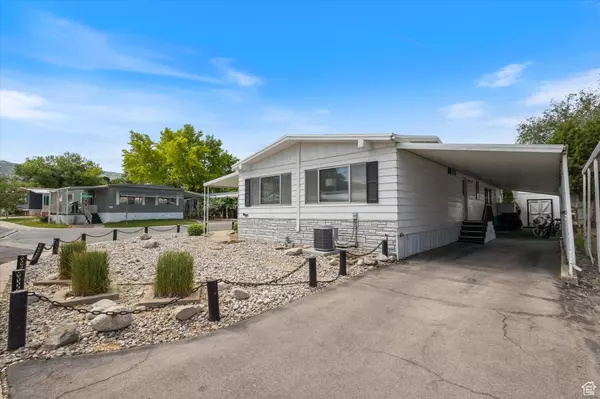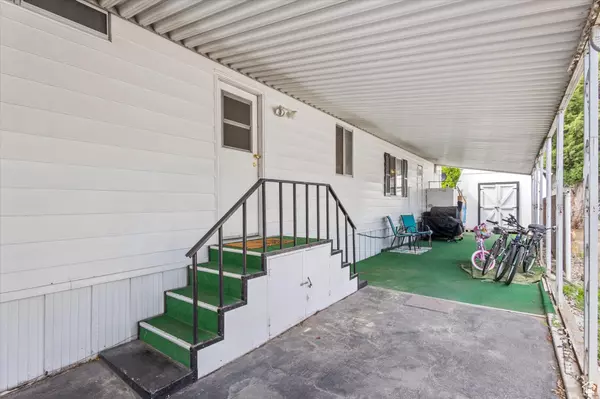$115,000
$115,000
For more information regarding the value of a property, please contact us for a free consultation.
3 Beds
2 Baths
1,426 SqFt
SOLD DATE : 11/21/2024
Key Details
Sold Price $115,000
Property Type Mobile Home
Sub Type Mobile Home
Listing Status Sold
Purchase Type For Sale
Square Footage 1,426 sqft
Price per Sqft $80
Subdivision Camelot
MLS Listing ID 2008149
Sold Date 11/21/24
Style Mobile
Bedrooms 3
Full Baths 2
Construction Status Blt./Standing
HOA Fees $1,064/mo
HOA Y/N Yes
Abv Grd Liv Area 1,426
Year Built 1977
Lot Dimensions 0.0x0.0x0.0
Property Description
!!!OFFERING 4 MONTHS FREE LOT RENT!!!! Welcome to 649 Lancelot Drive, a beautifully maintained home nestled in the desirable neighborhood of North Salt Lake City. This charming residence offers the perfect blend of comfort, style, and convenience, making it an ideal choice for families and individuals alike. Enjoy an open floor plan with ample natural light, perfect for entertaining and everyday living. Includes a beautiful fireplace, creating a warm and inviting atmosphere. Attractive landscaping and a welcoming front porch. Situated in a quiet, family-friendly neighborhood with easy access to schools, parks, and shopping centers. Just a short drive to downtown Salt Lake City, offering a variety of dining, entertainment, and employment opportunities. Close to hiking trails, golf courses, and recreational areas, perfect for outdoor enthusiasts. Don't miss the opportunity to make this cozy home yours. Schedule a viewing today and experience all that 649 Lancelot Drive has to offer! Lending Options available. Call Listing agent for more info today!
Location
State UT
County Davis
Area Bntfl; Nsl; Cntrvl; Wdx; Frmtn
Zoning Single-Family
Rooms
Basement None
Primary Bedroom Level Floor: 1st
Master Bedroom Floor: 1st
Main Level Bedrooms 3
Interior
Interior Features Bath: Master
Heating Gas: Central
Cooling Central Air
Flooring Carpet, Linoleum
Fireplaces Number 1
Fireplace true
Window Features Blinds
Appliance Dryer, Refrigerator, Washer
Exterior
Exterior Feature Deck; Covered, Out Buildings
Carport Spaces 2
Community Features Clubhouse
Utilities Available Natural Gas Connected, Electricity Connected, Sewer Connected, Water Connected
Amenities Available Clubhouse, Playground, Pool
View Y/N Yes
View Mountain(s)
Roof Type Asphalt
Present Use Residential
Topography View: Mountain
Total Parking Spaces 2
Private Pool false
Building
Lot Description View: Mountain
Faces East
Story 1
Sewer Sewer: Connected
Water Culinary
Structure Type Asphalt
New Construction No
Construction Status Blt./Standing
Schools
Elementary Schools Adelaide
Middle Schools South Davis
High Schools Woods Cross
School District Davis
Others
HOA Name Craig Rafiner
Senior Community No
Acceptable Financing Cash, Conventional
Horse Property No
Listing Terms Cash, Conventional
Financing Conventional
Read Less Info
Want to know what your home might be worth? Contact us for a FREE valuation!

Our team is ready to help you sell your home for the highest possible price ASAP
Bought with NON-MLS








