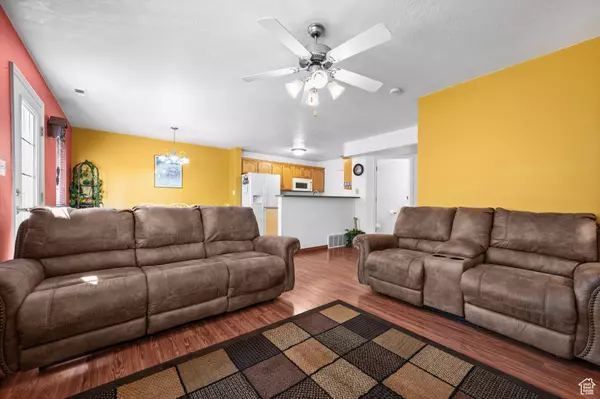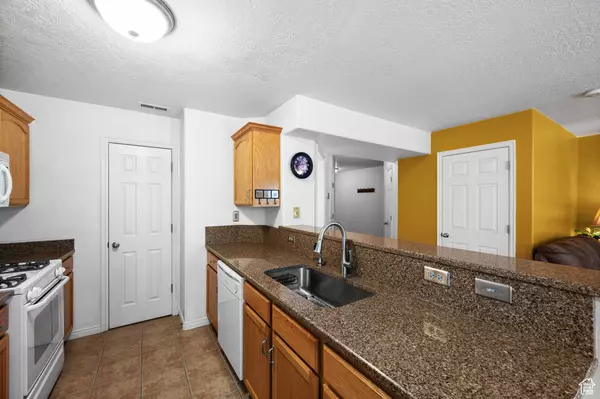$427,400
$419,900
1.8%For more information regarding the value of a property, please contact us for a free consultation.
3 Beds
3 Baths
2,002 SqFt
SOLD DATE : 11/21/2024
Key Details
Sold Price $427,400
Property Type Townhouse
Sub Type Townhouse
Listing Status Sold
Purchase Type For Sale
Square Footage 2,002 sqft
Price per Sqft $213
Subdivision Park
MLS Listing ID 2025726
Sold Date 11/21/24
Style Townhouse; Row-mid
Bedrooms 3
Full Baths 2
Half Baths 1
Construction Status Blt./Standing
HOA Fees $150/mo
HOA Y/N Yes
Abv Grd Liv Area 1,381
Year Built 2002
Annual Tax Amount $1,944
Lot Size 871 Sqft
Acres 0.02
Lot Dimensions 0.0x0.0x0.0
Property Description
*NO OPEN HOUSE TODAY* Welcome to this meticulously maintained 3-bedroom, 2-bathroom townhouse that exudes pride of ownership-still owned by the original owner! Spanning just over 2,000 sqft., this home offers the perfect balance of comfort and functionality. Step inside to find an open and inviting floor plan with plenty of natural light, and head downstairs to discover a nearly full kitchen in the finished basement-ideal for entertaining or creating a cozy guest suite. The attached 2-car garage provides convenience, and the low HOA makes this an even more attractive find! Step out back to enjoy the super private deck-perfect for relaxing evenings or morning coffee. This home is the epitome of care and attention, waiting for you to move in and make it your own! Don't miss your chance to own this hidden gem. Square footage figures are provided as a courtesy estimate only and were obtained from country records. Buyer advised to obtain an independent measurement.
Location
State UT
County Salt Lake
Area Wj; Sj; Rvrton; Herriman; Bingh
Zoning Single-Family
Rooms
Basement Full
Primary Bedroom Level Floor: 2nd
Master Bedroom Floor: 2nd
Interior
Interior Features Bar: Wet, Bath: Master, Closet: Walk-In, Disposal, Kitchen: Updated, Range: Gas
Heating Gas: Central, Gas: Stove
Cooling Central Air
Flooring Carpet, Laminate, Tile
Equipment Window Coverings
Fireplace false
Window Features Blinds
Appliance Ceiling Fan, Portable Dishwasher, Dryer, Microwave, Refrigerator, Washer
Laundry Electric Dryer Hookup, Gas Dryer Hookup
Exterior
Exterior Feature Double Pane Windows
Garage Spaces 2.0
Community Features Clubhouse
Utilities Available Natural Gas Connected, Electricity Connected, Sewer Connected, Water Connected
Amenities Available Barbecue, Clubhouse, Fitness Center, Insurance, Maintenance, Pet Rules, Pets Permitted, Pool, Snow Removal
View Y/N No
Roof Type Asphalt
Present Use Residential
Accessibility Accessible Doors, Accessible Hallway(s), Accessible Electrical and Environmental Controls, Ground Level
Total Parking Spaces 4
Private Pool false
Building
Faces West
Story 3
Sewer Sewer: Connected
Water Culinary
Structure Type Brick,Stucco
New Construction No
Construction Status Blt./Standing
Schools
Elementary Schools Elk Meadows
Middle Schools Elk Ridge
High Schools Bingham
School District Jordan
Others
HOA Name DESERT EDGE
HOA Fee Include Insurance,Maintenance Grounds
Senior Community No
Tax ID 27-17-151-082
Acceptable Financing Cash, Conventional, FHA, VA Loan
Horse Property No
Listing Terms Cash, Conventional, FHA, VA Loan
Financing Conventional
Read Less Info
Want to know what your home might be worth? Contact us for a FREE valuation!

Our team is ready to help you sell your home for the highest possible price ASAP
Bought with Distinction Real Estate








