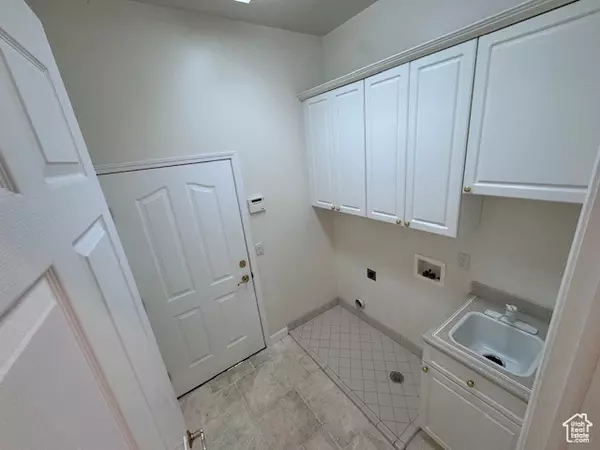$832,000
$845,500
1.6%For more information regarding the value of a property, please contact us for a free consultation.
4 Beds
3 Baths
3,710 SqFt
SOLD DATE : 11/22/2024
Key Details
Sold Price $832,000
Property Type Single Family Home
Sub Type Single Family Residence
Listing Status Sold
Purchase Type For Sale
Square Footage 3,710 sqft
Price per Sqft $224
Subdivision Reunion Village
MLS Listing ID 2028224
Sold Date 11/22/24
Style Rambler/Ranch
Bedrooms 4
Full Baths 3
Construction Status Blt./Standing
HOA Fees $310/mo
HOA Y/N Yes
Abv Grd Liv Area 2,243
Year Built 1999
Annual Tax Amount $4,201
Lot Size 0.280 Acres
Acres 0.28
Lot Dimensions 0.0x0.0x0.0
Property Description
Do NOT miss out on this stunning rambler in the coveted Reunion Village neighborhood. Enter through a private gate for security and peace of mind. On the main level, this spacious home boasts formal living and dining rooms, a fabulous kitchen featuring a butler's pantry, a family room connected to the kitchen with vaulted ceiling, 2 bedrooms on main level (one with walk-in closet), full bathroom and laundry room. "Master on main". This home has three natural gas fireplaces. There is a spacious covered back patio to enjoy nature. It also boasts a rare three-car garage (3 car garage) with enhanced epoxy sealed floor. Downstairs you will find a 100% finished basement with an ample family room with brand new carpeting. Also, there are two bedrooms, a craft/office room, and a full bathroom. This north-facing home is perfectly situated on an expansive 0.28 acre lot where you can entertain and relax in your fully fenced private backyard--360 degrees of privacy. Relax in comfort: there is a brand-new HVAC system, and the HOA takes care of your beautiful landscaping. New roof installed within the last few years. This is your opportunity to own a house large enough for a family or manageable enough for an older couple in a well-maintained community. Take a dip--access to the community pool! Love where you live! This house is empty and move-in ready. You could move in immediately. Upper floor square footage approx. 2,243; lower level square footage approx. 1,467. *To be verified by buyer or buyer's agents/contractors. Jordan School District boundaries, Bingham High School. Easy access to lots of grocery stores, retail shops, fuel stations, and restaurants within just 1.5 mile radius. Viewing/tours by appointment only. Come see it: call or e-mail right now!
Location
State UT
County Salt Lake
Area Wj; Sj; Rvrton; Herriman; Bingh
Rooms
Basement Full
Primary Bedroom Level Floor: 1st
Master Bedroom Floor: 1st
Main Level Bedrooms 2
Interior
Interior Features Bath: Master, Bath: Sep. Tub/Shower, Central Vacuum, Closet: Walk-In, Disposal, French Doors, Gas Log, Jetted Tub, Oven: Double, Range: Countertop, Vaulted Ceilings
Heating Forced Air
Cooling Central Air
Flooring Carpet, Tile
Fireplaces Number 2
Equipment Alarm System, Window Coverings
Fireplace true
Window Features Blinds,Drapes,Full,Part,Plantation Shutters,Shades
Appliance Ceiling Fan, Trash Compactor, Microwave, Refrigerator, Satellite Dish, Water Softener Owned
Laundry Electric Dryer Hookup, Gas Dryer Hookup
Exterior
Exterior Feature Double Pane Windows, Porch: Open, Patio: Open
Garage Spaces 3.0
Community Features Clubhouse
Utilities Available Natural Gas Connected, Electricity Connected, Sewer Connected, Sewer: Public, Water Connected
Amenities Available Clubhouse, Earthquake Insurance, Gated, Pool, Snow Removal
View Y/N Yes
View Mountain(s)
Roof Type Asphalt
Present Use Single Family
Topography Cul-de-Sac, Curb & Gutter, Road: Paved, Secluded Yard, Sidewalks, Sprinkler: Auto-Full, Terrain, Flat, View: Mountain
Accessibility Single Level Living
Porch Porch: Open, Patio: Open
Total Parking Spaces 8
Private Pool false
Building
Lot Description Cul-De-Sac, Curb & Gutter, Road: Paved, Secluded, Sidewalks, Sprinkler: Auto-Full, View: Mountain
Story 2
Sewer Sewer: Connected, Sewer: Public
Water Culinary, Irrigation: Pressure
Structure Type Brick,Stucco
New Construction No
Construction Status Blt./Standing
Schools
Elementary Schools None/Other
Middle Schools None/Other
High Schools Bingham
School District Jordan
Others
HOA Name Andrea
Senior Community No
Tax ID 27-10-428-005
Ownership Agent Owned
Acceptable Financing Cash, Conventional, FHA, Lease Option, Seller Finance, VA Loan
Horse Property No
Listing Terms Cash, Conventional, FHA, Lease Option, Seller Finance, VA Loan
Financing Cash
Read Less Info
Want to know what your home might be worth? Contact us for a FREE valuation!

Our team is ready to help you sell your home for the highest possible price ASAP
Bought with KW Utah Realtors Keller Williams








