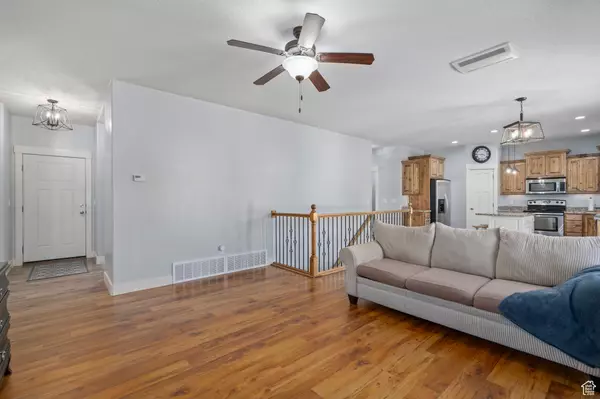$674,000
$687,000
1.9%For more information regarding the value of a property, please contact us for a free consultation.
6 Beds
4 Baths
3,075 SqFt
SOLD DATE : 12/02/2024
Key Details
Sold Price $674,000
Property Type Single Family Home
Sub Type Single Family Residence
Listing Status Sold
Purchase Type For Sale
Square Footage 3,075 sqft
Price per Sqft $219
Subdivision Jackson Hollow
MLS Listing ID 2010383
Sold Date 12/02/24
Style Rambler/Ranch
Bedrooms 6
Full Baths 3
Half Baths 1
Construction Status Blt./Standing
HOA Y/N No
Abv Grd Liv Area 1,529
Year Built 2013
Annual Tax Amount $3,025
Lot Size 0.260 Acres
Acres 0.26
Lot Dimensions 0.0x0.0x0.0
Property Description
Huge Price Reduction of $18,000! These sellers are so Motivated they are now Offering an additional $20K to buyers for closing costs, a buy down or to put an entrance in the basement for the current ADU! Come see the perfect blend of quiet living with parks, schools, hiking/biking trails and Hobble Creek Canyon nearby. This home boasts 6 bedrooms, 3.5 baths, a custom kitchen with island, a 3 car garage (with extra room to accommodate toys), gorgeous mountain views, family rooms, tons of storage, an ADU in the basement and a dreamy backyard with fruit trees, splash pad, fire pit and patio; this home is perfect for everyone. This home offers an open concept feel that continues into the beautiful back yard for easy entertaining and gatherings. This home has been extremely well cared for. Not only will you enjoy the marvelous custom beauty of this home, it is also a certified green home that requires the home to be built to higher standards increasing energy efficiency and heightens the internal air quality rendering a healthier and more durable home. This home is a must see! *** Basement with ADU does not have an outside entrance but can easily be added with promise of sellers $20K. Custom home Square footage figures are provided as a courtesy estimate only and were obtained from county. Buyer is advised to obtain an independent measurement.
Location
State UT
County Utah
Area Sp Fork; Mapleton; Benjamin
Zoning Single-Family
Rooms
Basement Full
Primary Bedroom Level Floor: 1st
Master Bedroom Floor: 1st
Main Level Bedrooms 3
Interior
Interior Features Basement Apartment, Bath: Master, Bath: Sep. Tub/Shower, Closet: Walk-In, Den/Office, Gas Log, Jetted Tub, Kitchen: Second, Mother-in-Law Apt., Granite Countertops
Cooling Central Air
Flooring Carpet, Laminate, Vinyl
Fireplaces Number 1
Fireplaces Type Insert
Equipment Fireplace Insert
Fireplace true
Window Features Blinds,Drapes
Appliance Ceiling Fan, Dryer, Electric Air Cleaner, Microwave, Refrigerator, Washer, Water Softener Owned
Laundry Electric Dryer Hookup
Exterior
Exterior Feature Double Pane Windows, Porch: Open
Garage Spaces 4.0
Utilities Available Natural Gas Connected, Electricity Connected, Sewer Connected, Sewer: Public, Water Connected
View Y/N Yes
View Mountain(s)
Roof Type Asphalt
Present Use Single Family
Topography Fenced: Full, Secluded Yard, Sidewalks, Sprinkler: Auto-Full, Terrain, Flat, View: Mountain, Drip Irrigation: Auto-Full, Private
Porch Porch: Open
Total Parking Spaces 11
Private Pool false
Building
Lot Description Fenced: Full, Secluded, Sidewalks, Sprinkler: Auto-Full, View: Mountain, Drip Irrigation: Auto-Full, Private
Faces West
Story 2
Sewer Sewer: Connected, Sewer: Public
Water Culinary, Irrigation: Pressure
Structure Type Stone,Cement Siding
New Construction No
Construction Status Blt./Standing
Schools
Elementary Schools Mapleton
Middle Schools Mapleton Jr
High Schools Maple Mountain
School District Nebo
Others
Senior Community No
Tax ID 43-183-0002
Acceptable Financing Cash, Conventional, FHA, VA Loan
Horse Property No
Listing Terms Cash, Conventional, FHA, VA Loan
Financing Conventional
Read Less Info
Want to know what your home might be worth? Contact us for a FREE valuation!

Our team is ready to help you sell your home for the highest possible price ASAP
Bought with EXIT Realty Legacy - Excellence








