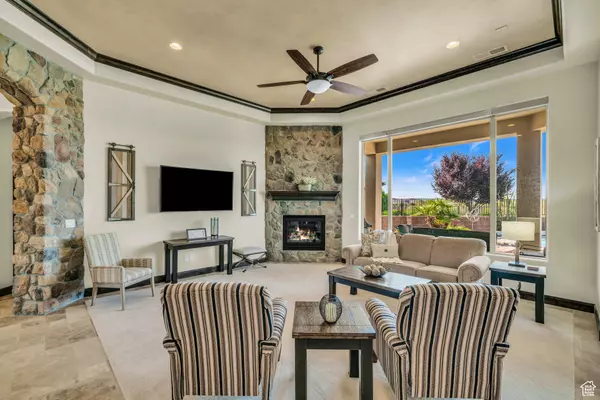$860,000
$895,000
3.9%For more information regarding the value of a property, please contact us for a free consultation.
4 Beds
4 Baths
2,633 SqFt
SOLD DATE : 12/03/2024
Key Details
Sold Price $860,000
Property Type Single Family Home
Sub Type Single Family Residence
Listing Status Sold
Purchase Type For Sale
Square Footage 2,633 sqft
Price per Sqft $326
Subdivision Last Sun At Green Springs Ph 2
MLS Listing ID 2013614
Sold Date 12/03/24
Style Rambler/Ranch
Bedrooms 4
Full Baths 3
Half Baths 1
Construction Status Blt./Standing
HOA Y/N No
Abv Grd Liv Area 2,633
Year Built 2017
Annual Tax Amount $5,670
Lot Size 10,018 Sqft
Acres 0.23
Lot Dimensions 0.0x0.0x0.0
Property Description
Welcome to your dream home, perfectly situated on the 4th fairway of Green Springs Golf Course in Washington. Built in 2017, this stunning residence features a spacious 2,633 sq ft layout with a split floor plan, ensuring both privacy and functionality. 4 bedrooms and 3 1/2 bathrooms provide ample space for family and guests. The interior is adorned with travertine tile and upgraded carpet flooring, complemented by elegant quartz countertops and custom cabinets. The extra-large laundry room, walk in pantry and high ceilings add to the convenience and open feel of the home. The rock fascia fireplace creates a cozy ambiance, while large windows throughout the house flood the space with natural light. Outdoor living is equally impressive, with a front courtyard, fully fenced back yard, and a private in-ground pool. The large covered patio is perfect for entertaining or simply relaxing while enjoying the stunning golf course views. Practical features include a 3-car garage, RV parking, and the added benefit of no HOA.
Location
State UT
County Washington
Area Washington
Zoning Single-Family
Rooms
Basement Slab
Primary Bedroom Level Floor: 1st
Master Bedroom Floor: 1st
Main Level Bedrooms 4
Interior
Interior Features Bath: Master, Bath: Sep. Tub/Shower, Central Vacuum, Closet: Walk-In, Disposal, Gas Log, Jetted Tub, Oven: Wall, Range: Countertop, Range: Gas
Heating Forced Air
Cooling Central Air
Flooring Carpet, Travertine
Fireplaces Number 1
Equipment Window Coverings
Fireplace true
Window Features Blinds,Plantation Shutters
Appliance Dryer, Gas Grill/BBQ, Microwave, Range Hood, Refrigerator, Washer
Exterior
Exterior Feature Patio: Covered
Garage Spaces 3.0
Pool Fiberglass, Heated, In Ground
Utilities Available Natural Gas Connected, Electricity Connected, Sewer Connected, Sewer: Public, Water Connected
View Y/N Yes
View Mountain(s)
Roof Type Tile
Present Use Single Family
Topography Fenced: Part, Road: Paved, Secluded Yard, Sprinkler: Auto-Full, Terrain, Flat, View: Mountain, Adjacent to Golf Course
Accessibility Single Level Living
Porch Covered
Total Parking Spaces 3
Private Pool true
Building
Lot Description Fenced: Part, Road: Paved, Secluded, Sprinkler: Auto-Full, View: Mountain, Near Golf Course
Story 1
Sewer Sewer: Connected, Sewer: Public
Water Culinary
Structure Type Stone,Stucco
New Construction No
Construction Status Blt./Standing
Schools
Elementary Schools Sandstone
Middle Schools Pine View Middle
High Schools Pine View
School District Washington
Others
Senior Community No
Tax ID W-LSUN-2-62
Acceptable Financing Cash, Conventional
Horse Property No
Listing Terms Cash, Conventional
Financing Cash
Read Less Info
Want to know what your home might be worth? Contact us for a FREE valuation!

Our team is ready to help you sell your home for the highest possible price ASAP
Bought with NON-MLS








