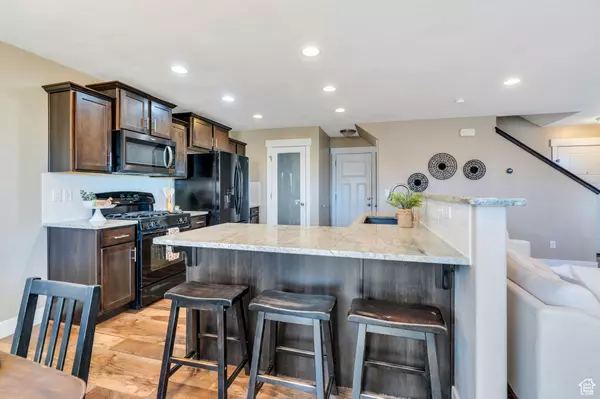$450,700
$450,000
0.2%For more information regarding the value of a property, please contact us for a free consultation.
3 Beds
4 Baths
2,226 SqFt
SOLD DATE : 12/06/2024
Key Details
Sold Price $450,700
Property Type Townhouse
Sub Type Townhouse
Listing Status Sold
Purchase Type For Sale
Square Footage 2,226 sqft
Price per Sqft $202
Subdivision Rosecrest Village
MLS Listing ID 2031966
Sold Date 12/06/24
Style Townhouse; Row-end
Bedrooms 3
Full Baths 4
Construction Status Blt./Standing
HOA Fees $192/mo
HOA Y/N Yes
Abv Grd Liv Area 1,658
Year Built 2012
Annual Tax Amount $2,622
Lot Size 1,306 Sqft
Acres 0.03
Lot Dimensions 0.0x0.0x0.0
Property Description
Beautiful end-unit townhome located in the desirable Rosecrest subdivision. This spacious home features a finished walkout basement complete with a family room and full bath. The main floor offers a large, open floor plan, highlighted by a kitchen with granite countertops, a roomy pantry, and a gas stove. Upstairs, you'll find three generously sized bedrooms, including a master suite with his-and-her closets, plus the convenience of an upper-level laundry room.
Location
State UT
County Salt Lake
Area Wj; Sj; Rvrton; Herriman; Bingh
Zoning Single-Family
Rooms
Basement Walk-Out Access
Primary Bedroom Level Floor: 2nd
Master Bedroom Floor: 2nd
Interior
Interior Features Bath: Master, Closet: Walk-In, Disposal, Kitchen: Updated, Oven: Gas, Range: Gas, Granite Countertops
Heating Forced Air, Gas: Central
Cooling Central Air
Flooring Carpet, Laminate, Tile
Fireplace false
Window Features Blinds
Appliance Ceiling Fan, Portable Dishwasher, Microwave, Refrigerator, Water Softener Owned
Exterior
Exterior Feature Basement Entrance, Sliding Glass Doors, Storm Doors, Patio: Open
Garage Spaces 2.0
Pool Gunite, Fenced, In Ground
Community Features Clubhouse
Utilities Available Natural Gas Connected, Electricity Connected, Sewer Connected, Water Connected
Amenities Available Clubhouse, Fitness Center, Maintenance, Pet Rules, Pets Permitted, Picnic Area, Playground, Pool, Snow Removal, Trash, Water
View Y/N No
Roof Type Asphalt
Present Use Residential
Topography Sprinkler: Auto-Full
Accessibility Audible Alerts
Porch Patio: Open
Total Parking Spaces 6
Private Pool true
Building
Lot Description Sprinkler: Auto-Full
Faces West
Story 3
Sewer Sewer: Connected
Water Culinary
Structure Type Stucco,Cement Siding
New Construction No
Construction Status Blt./Standing
Schools
Elementary Schools Blackridge
High Schools Herriman
School District Jordan
Others
HOA Name Mihi Management
HOA Fee Include Maintenance Grounds,Trash,Water
Senior Community No
Tax ID 32-12-255-028
Acceptable Financing Cash, Conventional, FHA, VA Loan
Horse Property No
Listing Terms Cash, Conventional, FHA, VA Loan
Financing FHA
Read Less Info
Want to know what your home might be worth? Contact us for a FREE valuation!

Our team is ready to help you sell your home for the highest possible price ASAP
Bought with Century 21 Harman Realty








