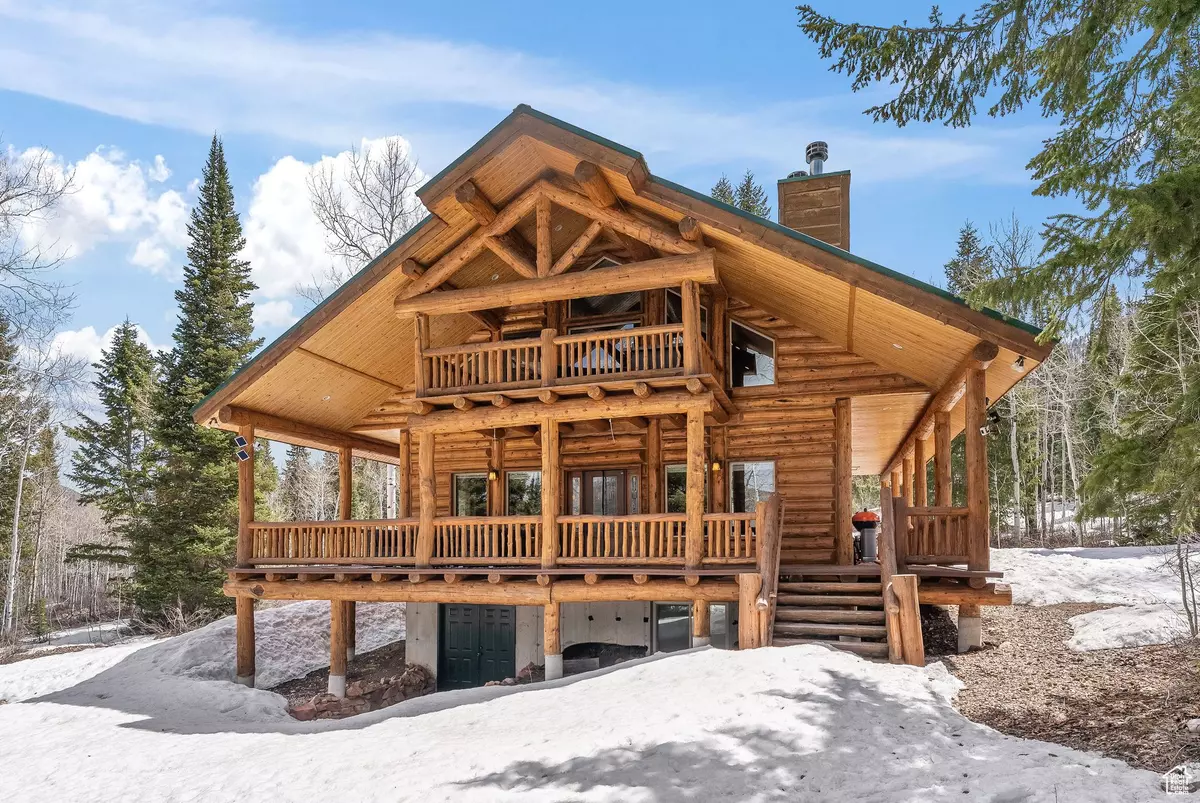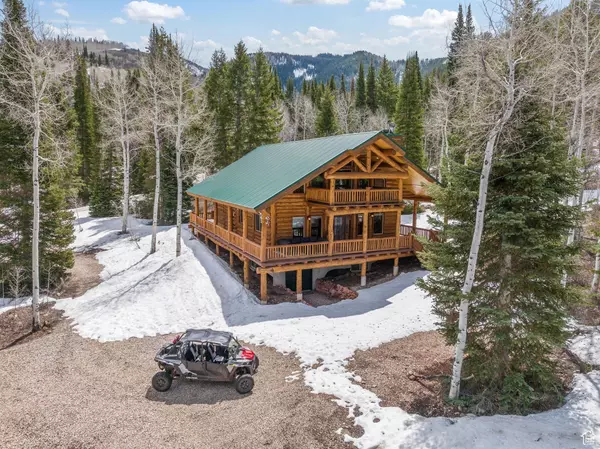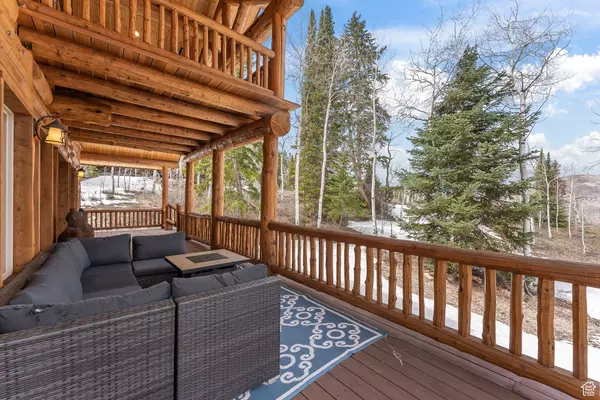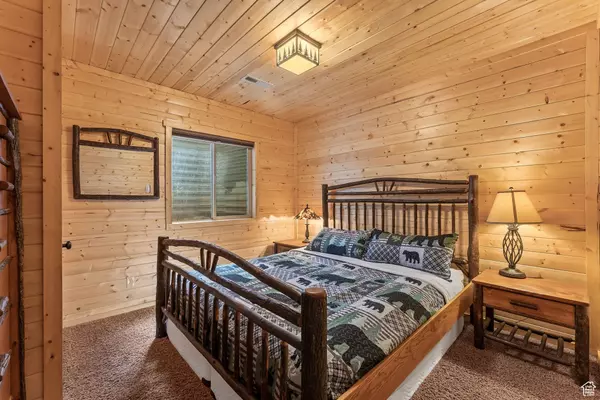$1,600,000
$1,600,000
For more information regarding the value of a property, please contact us for a free consultation.
5 Beds
3 Baths
3,758 SqFt
SOLD DATE : 12/06/2024
Key Details
Sold Price $1,600,000
Property Type Single Family Home
Sub Type Single Family Residence
Listing Status Sold
Purchase Type For Sale
Square Footage 3,758 sqft
Price per Sqft $425
MLS Listing ID 2012380
Sold Date 12/06/24
Style Cabin
Bedrooms 5
Full Baths 3
Construction Status Blt./Standing
HOA Fees $37/ann
HOA Y/N Yes
Abv Grd Liv Area 2,518
Year Built 2008
Annual Tax Amount $6,295
Lot Size 1.470 Acres
Acres 1.47
Lot Dimensions 0.0x0.0x0.0
Property Description
Your luxurious mountain home awaits! This picturesque 5 bedroom 3 bath log cabin is nestled in the large pine trees and aspen forest near the top of the coveted Pine Mountain neighborhood in Oakley, Utah. Located near the Smith and Morehouse Reservoir and direct trail access to the Uinta-Wasatch-Cache National Forest from the neighborhood. This cabin has it all. There is a huge wrap-around deck on the main level and two additional decks on the upper level. One is a private deck accessible only from the owners suite and another adjoining the loft upstairs. On the main level you will find a vaulted great room with a fireplace, kitchen, living room, and a loft above. The lower level has a theater movie/game room perfect for movie nights on cold winter nights. Both the lower family room and main level living room have new fireplace inserts to ensure you stay warm and cozy. Additionally, there is a 1 car garage storage space for your all purpose Razor/OHV. Everywhere around this home you are surrounded by mountain views and big windows full of tons of light. This cabin is your perfect retreat to make new family memories, relax and unwind, and pursue all the outdoor summer and winter adventures!
Location
State UT
County Summit
Area Peoa
Zoning Single-Family
Rooms
Basement Full
Primary Bedroom Level Floor: 2nd
Master Bedroom Floor: 2nd
Main Level Bedrooms 2
Interior
Interior Features Closet: Walk-In, Great Room, Granite Countertops, Video Camera(s)
Heating Forced Air, Propane
Cooling Central Air
Flooring Carpet, Tile
Fireplaces Number 2
Fireplace true
Window Features Full,Shades
Exterior
Exterior Feature Balcony, Deck; Covered
Garage Spaces 1.0
Utilities Available Electricity Connected, Sewer: Septic Tank, Water Connected
Amenities Available Tennis Court(s)
View Y/N Yes
View Valley
Roof Type Metal
Present Use Single Family
Topography View: Valley, Wooded, Private
Total Parking Spaces 1
Private Pool false
Building
Lot Description View: Valley, Wooded, Private
Story 3
Sewer Septic Tank
Water Culinary
Structure Type Log
New Construction No
Construction Status Blt./Standing
Schools
Elementary Schools South Summit
Middle Schools South Summit
High Schools South Summit
School District South Summit
Others
HOA Name Brad Peacock
Senior Community No
Tax ID pm-5-501
Acceptable Financing Cash, Conventional
Horse Property No
Listing Terms Cash, Conventional
Financing Cash
Read Less Info
Want to know what your home might be worth? Contact us for a FREE valuation!

Our team is ready to help you sell your home for the highest possible price ASAP
Bought with Summit Sotheby's International Realty








