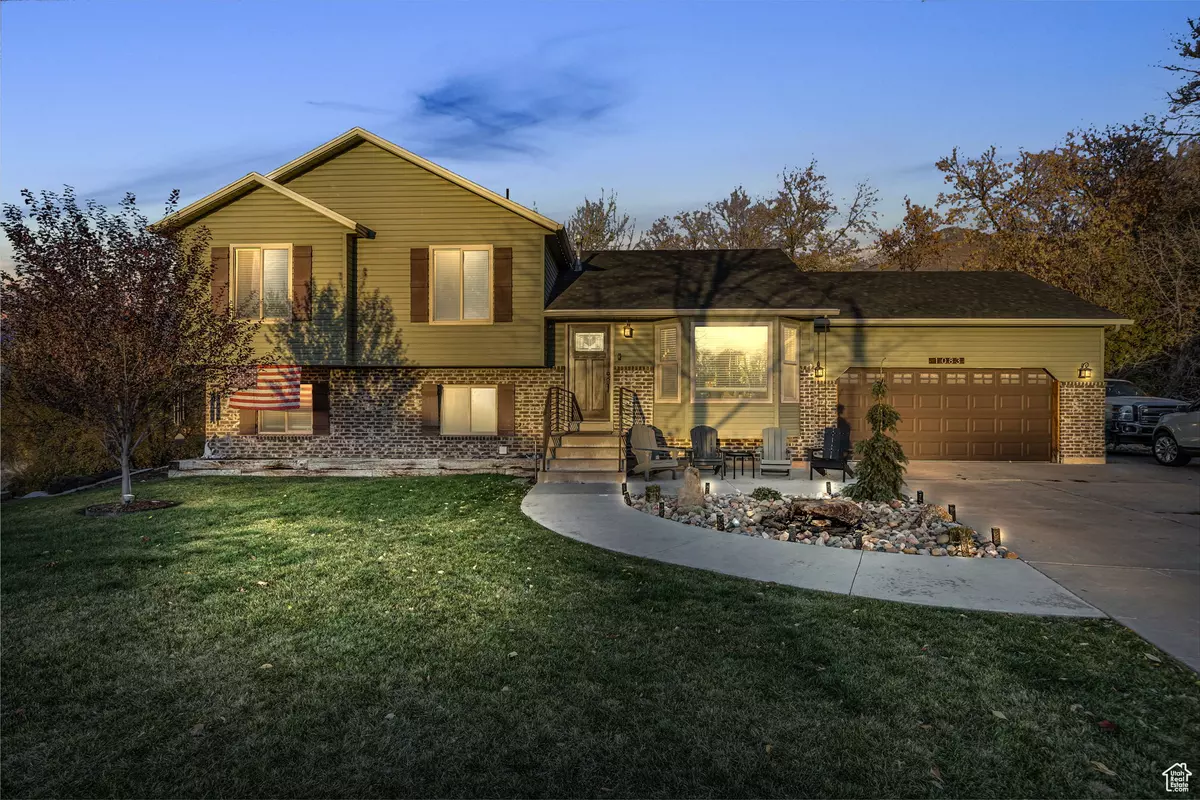$500,000
$490,000
2.0%For more information regarding the value of a property, please contact us for a free consultation.
4 Beds
3 Baths
1,862 SqFt
SOLD DATE : 12/11/2024
Key Details
Sold Price $500,000
Property Type Single Family Home
Sub Type Single Family Residence
Listing Status Sold
Purchase Type For Sale
Square Footage 1,862 sqft
Price per Sqft $268
Subdivision Summer Meadows
MLS Listing ID 2044880
Sold Date 12/11/24
Style Tri/Multi-Level
Bedrooms 4
Full Baths 2
Three Quarter Bath 1
Construction Status Blt./Standing
HOA Y/N No
Abv Grd Liv Area 1,262
Year Built 1996
Annual Tax Amount $2,931
Lot Size 10,454 Sqft
Acres 0.24
Lot Dimensions 38.0x104.0x162.0
Property Description
Stunning Remodeled Home in Ogden. Completely remodeled in 2017, this beautiful home is ideally located near the hospital and Harrison boulevard. Enjoy privacy with no rear neighbors, as the giant Trex deck overlooks Glassman Pond and Park. Situated in a quiet cul-de-sac at the end of a double dead end, traffic is minimal. Features include: Trex deck wired for hot tub installation, RV pad with 220-volt wiring, Brand new AC unit installed in 2024, Kitchen island and cabinets with built-in lighting. Don't miss this rare opportunity for serene living on a quiet street that rarely has homes for sale. Square footage figures are provided as a courtesy estimate only. Buyer is advised to obtain an independent measurement. Seller is motivated and willing to offer a $5,000 carpet allowance.
Location
State UT
County Weber
Area Ogdn; W Hvn; Ter; Rvrdl
Rooms
Basement Daylight, Partial
Interior
Interior Features Bath: Master, Bath: Sep. Tub/Shower, Closet: Walk-In, Disposal, Range/Oven: Built-In, Vaulted Ceilings
Heating Forced Air, Gas: Central
Cooling Central Air
Flooring Carpet
Fireplace false
Window Features Part,Plantation Shutters
Appliance Portable Dishwasher, Microwave, Range Hood, Refrigerator
Laundry Electric Dryer Hookup
Exterior
Exterior Feature Double Pane Windows, Sliding Glass Doors
Garage Spaces 2.0
Utilities Available Natural Gas Connected, Electricity Connected, Sewer Connected, Sewer: Public, Water Connected
View Y/N Yes
View Mountain(s)
Roof Type Asphalt
Present Use Single Family
Topography Cul-de-Sac, Curb & Gutter, Road: Paved, Sidewalks, View: Mountain, Wooded
Total Parking Spaces 6
Private Pool false
Building
Lot Description Cul-De-Sac, Curb & Gutter, Road: Paved, Sidewalks, View: Mountain, Wooded
Story 3
Sewer Sewer: Connected, Sewer: Public
Water Culinary
Structure Type Aluminum,Brick
New Construction No
Construction Status Blt./Standing
Schools
Elementary Schools Grandview
Middle Schools Mount Ogden
High Schools Ogden
School District Ogden
Others
Senior Community No
Tax ID 06-243-0023
Acceptable Financing Cash, Conventional
Horse Property No
Listing Terms Cash, Conventional
Financing Conventional
Read Less Info
Want to know what your home might be worth? Contact us for a FREE valuation!

Our team is ready to help you sell your home for the highest possible price ASAP
Bought with KW Success Keller Williams Realty








