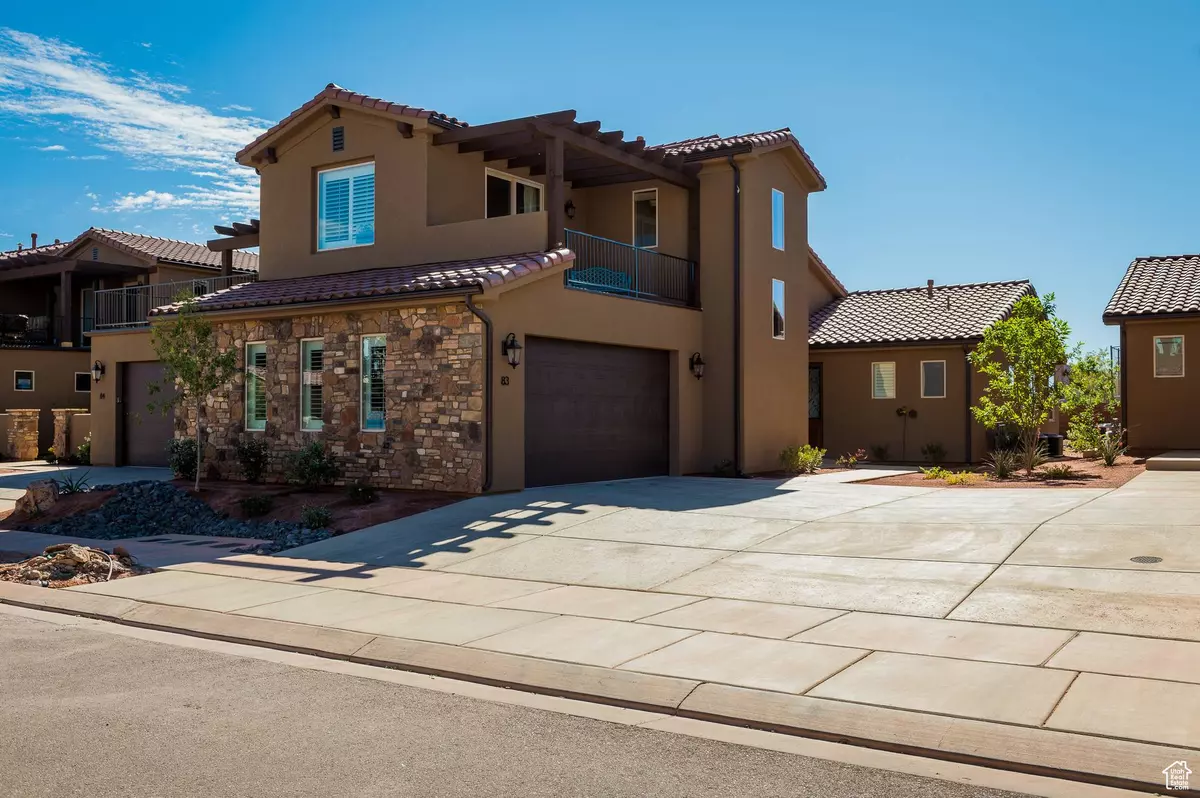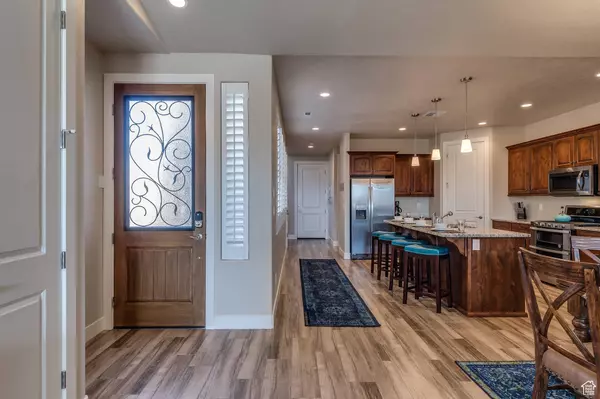$665,000
$679,000
2.1%For more information regarding the value of a property, please contact us for a free consultation.
3 Beds
4 Baths
2,098 SqFt
SOLD DATE : 12/13/2024
Key Details
Sold Price $665,000
Property Type Townhouse
Sub Type Townhouse
Listing Status Sold
Purchase Type For Sale
Square Footage 2,098 sqft
Price per Sqft $316
Subdivision Paradise Village At Zion
MLS Listing ID 2006336
Sold Date 12/13/24
Style Stories: 2
Bedrooms 3
Full Baths 3
Half Baths 1
Construction Status Blt./Standing
HOA Fees $645/mo
HOA Y/N Yes
Abv Grd Liv Area 2,098
Year Built 2017
Annual Tax Amount $4,353
Lot Size 2,613 Sqft
Acres 0.06
Lot Dimensions 0.0x0.0x0.0
Property Description
Sq ft figures are provided as an estimate only. Buyer to verify. Fully furnished property zoned for short-term rentals. Features chef's kitchen, plantation shutters, granite countertops, epoxy garage, and private patio.
Location
State UT
County Washington
Area St. George; Santa Clara; Ivins
Zoning Short Term Rental Allowed
Direction Snow Canyon Parkway to 2000 N aka Pioneer Parkway. North past Harmons when you see the Paradise Village entry sign. #83 is on the south of the project. No sign is on the property as per HOA rules.
Rooms
Basement None
Primary Bedroom Level Floor: 1st
Master Bedroom Floor: 1st
Main Level Bedrooms 1
Interior
Interior Features Bath: Master, Bath: Sep. Tub/Shower, Closet: Walk-In, Disposal, Oven: Gas, Range/Oven: Free Stdng., Vaulted Ceilings
Heating Gas: Central
Cooling Central Air
Flooring Carpet, Tile
Equipment Hot Tub, Window Coverings
Fireplace false
Window Features Plantation Shutters
Appliance Ceiling Fan, Gas Grill/BBQ, Range Hood, Refrigerator, Washer, Water Softener Owned
Exterior
Exterior Feature Balcony, Entry (Foyer), Lighting, Patio: Covered, Sliding Glass Doors, Patio: Open
Garage Spaces 2.0
Pool Gunite, Fenced, Heated
Community Features Clubhouse
Utilities Available Natural Gas Connected, Electricity Connected, Sewer Connected, Sewer: Public, Water Connected
Amenities Available Biking Trails, Clubhouse, RV Parking, Fitness Center, Maintenance, Pets Permitted, Pool, Spa/Hot Tub
View Y/N No
Roof Type Tile
Present Use Residential
Topography Curb & Gutter, Fenced: Part, Road: Paved
Accessibility Accessible Entrance
Porch Covered, Patio: Open
Total Parking Spaces 4
Private Pool true
Building
Lot Description Curb & Gutter, Fenced: Part, Road: Paved
Faces North
Story 2
Sewer Sewer: Connected, Sewer: Public
Water Culinary
Structure Type Stone,Stucco
New Construction No
Construction Status Blt./Standing
Schools
Elementary Schools Santa Clara
Middle Schools Lava Ridge Intermediate
High Schools Snow Canyon
School District Washington
Others
HOA Name Melissa Ord
HOA Fee Include Maintenance Grounds
Senior Community No
Tax ID SC-PVZ-5-83
Acceptable Financing Cash, Conventional, FHA
Horse Property No
Listing Terms Cash, Conventional, FHA
Financing Conventional
Read Less Info
Want to know what your home might be worth? Contact us for a FREE valuation!

Our team is ready to help you sell your home for the highest possible price ASAP
Bought with ERA Brokers Consolidated (Utah County)








