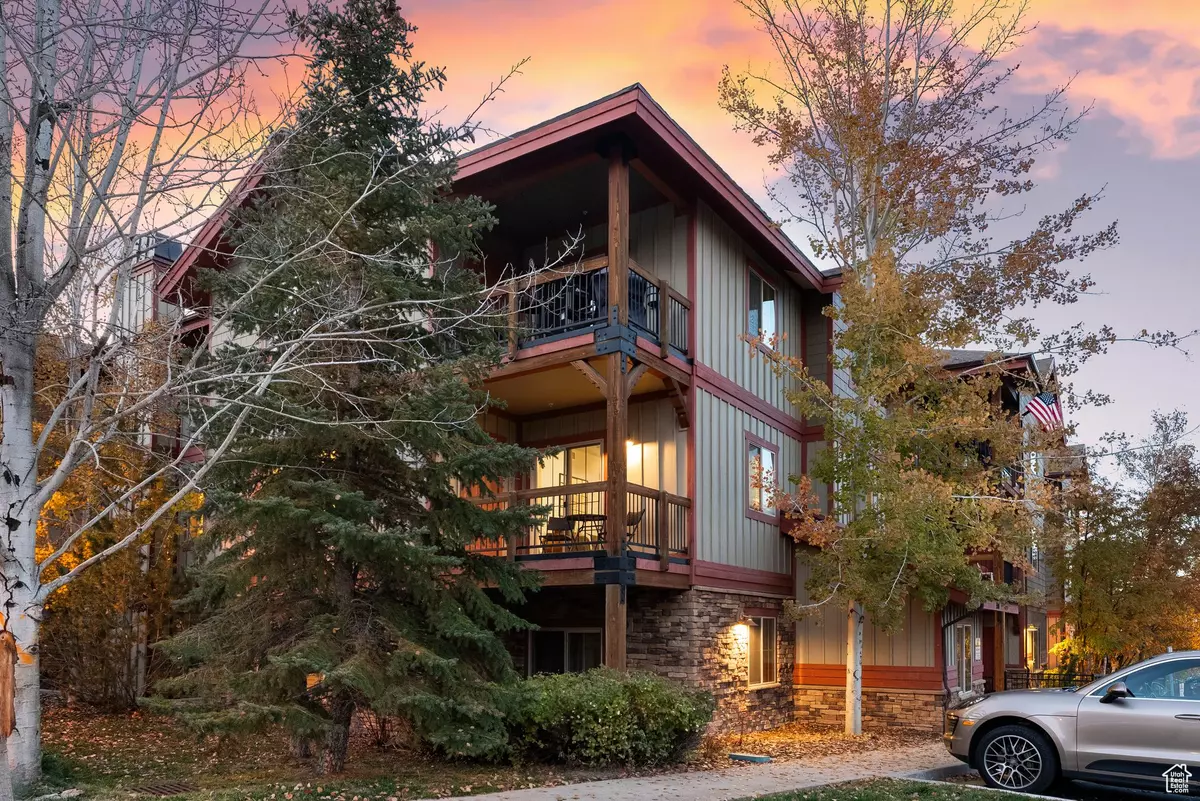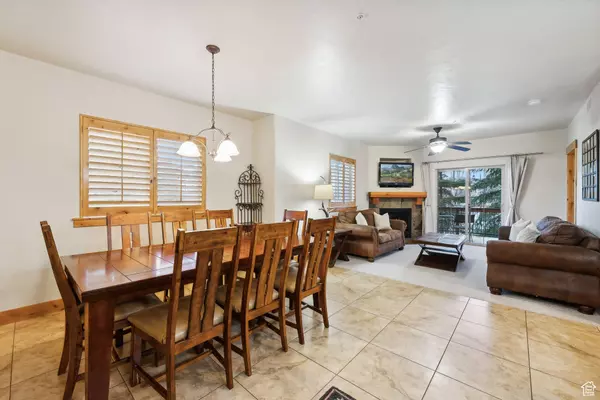$750,000
$769,000
2.5%For more information regarding the value of a property, please contact us for a free consultation.
3 Beds
2 Baths
1,352 SqFt
SOLD DATE : 12/17/2024
Key Details
Sold Price $750,000
Property Type Condo
Sub Type Condominium
Listing Status Sold
Purchase Type For Sale
Square Footage 1,352 sqft
Price per Sqft $554
Subdivision Bear Hollow Village
MLS Listing ID 2032664
Sold Date 12/17/24
Style Condo; Top Level
Bedrooms 3
Full Baths 2
Construction Status Blt./Standing
HOA Fees $661/mo
HOA Y/N Yes
Abv Grd Liv Area 1,352
Year Built 2007
Annual Tax Amount $4,200
Lot Size 435 Sqft
Acres 0.01
Lot Dimensions 0.0x0.0x0.0
Property Description
Private Corner Unit With Wrap-Around Windows From Three Bedroom Condo Enjoy this light Bear Hollow condo with wrap-around windows from the corner location with beautiful finishes perfect for the Park City lifestyle. It's upgraded with new stainless steel appliances, granite counter tops and a built in wine rack. The balcony is also ideally oriented to the south with mountain views and yet buffered by fir and aspen trees for enjoying evening drinks in privacy. The property is air conditioned and comes fully furnished. This property also offers a premier parking spot in the heated garage located steps from the building elevator making easy access for loading and unloading gear and groceries. Park City's world class ski resorts are just four minutes away and hiking and biking trails are found outside your door. The Utah Olympic Park is also just four minutes away. The Bear Hollow development amenities include club house facilities, pool, hot tub and a fitness room. HOA fees include internet, cable tv and water. This is one of the best locations you'll find in Bear Hollow!
Location
State UT
County Summit
Area Park City; Kimball Jct; Smt Pk
Zoning Single-Family, Short Term Rental Allowed
Rooms
Basement None
Primary Bedroom Level Floor: 1st
Master Bedroom Floor: 1st
Main Level Bedrooms 3
Interior
Interior Features Bath: Master, Bath: Sep. Tub/Shower, Oven: Gas, Range: Gas, Vaulted Ceilings
Heating Forced Air
Cooling Central Air
Flooring Carpet, Tile
Fireplaces Number 1
Fireplace true
Appliance Dryer, Refrigerator, Washer
Exterior
Exterior Feature Deck; Covered, Sliding Glass Doors
Garage Spaces 1.0
Community Features Clubhouse
Utilities Available Natural Gas Connected, Electricity Connected, Sewer Connected, Sewer: Public, Water Connected
Amenities Available Barbecue, Cable TV, Clubhouse, Fitness Center, Insurance, Maintenance, Pets Permitted, Picnic Area, Pool, Sewer Paid, Spa/Hot Tub, Water
View Y/N Yes
View Mountain(s)
Roof Type Asphalt
Present Use Residential
Topography Corner Lot, Terrain: Grad Slope, View: Mountain
Total Parking Spaces 1
Private Pool false
Building
Lot Description Corner Lot, Terrain: Grad Slope, View: Mountain
Story 1
Sewer Sewer: Connected, Sewer: Public
Water Culinary
Structure Type Other
New Construction No
Construction Status Blt./Standing
Schools
Elementary Schools Jeremy Ranch
Middle Schools Ecker Hill
High Schools Park City
School District Park City
Others
HOA Name Jason Sucher
HOA Fee Include Cable TV,Insurance,Maintenance Grounds,Sewer,Water
Senior Community No
Tax ID LBHV-III-4104
Acceptable Financing Cash, Conventional
Horse Property No
Listing Terms Cash, Conventional
Financing Cash
Read Less Info
Want to know what your home might be worth? Contact us for a FREE valuation!

Our team is ready to help you sell your home for the highest possible price ASAP
Bought with Real Broker, LLC








