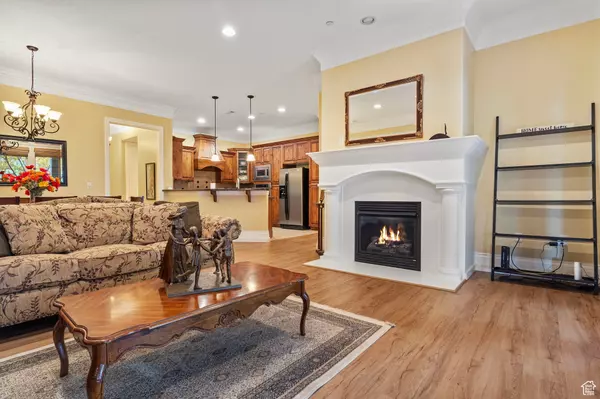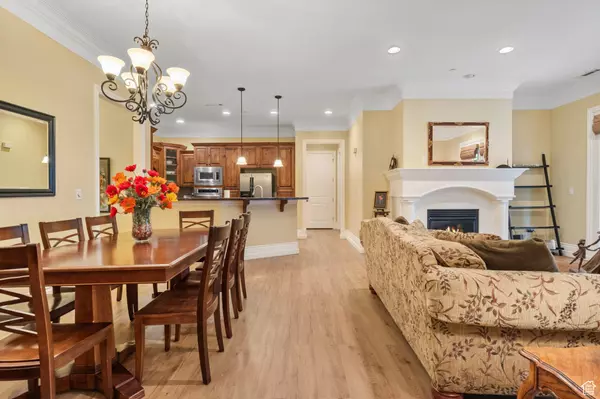$580,000
$609,000
4.8%For more information regarding the value of a property, please contact us for a free consultation.
3 Beds
3 Baths
1,852 SqFt
SOLD DATE : 12/17/2024
Key Details
Sold Price $580,000
Property Type Condo
Sub Type Condominium
Listing Status Sold
Purchase Type For Sale
Square Footage 1,852 sqft
Price per Sqft $313
Subdivision Country Club Villas
MLS Listing ID 2032090
Sold Date 12/17/24
Style Condo; Main Level
Bedrooms 3
Full Baths 3
Construction Status Blt./Standing
HOA Fees $550/mo
HOA Y/N Yes
Abv Grd Liv Area 1,852
Year Built 2007
Annual Tax Amount $3,044
Lot Size 2,178 Sqft
Acres 0.05
Lot Dimensions 0.0x0.0x0.0
Property Description
This Stunning 3 bedroom, Zero Entry & Handicapped Accessible Main Floor Condo features high-end finishes throughout that will make you live in the lap of luxury! From the custom cabinetry w/ leaded glass to the 10' ceilings, Crown Moldings, 4 cm Granite Countertops, 8' Doors, Solid Surface Flooring + the Natural light throughout, the Elegance is evident with the Built-in Office & Feature Fireplace w/ a Blower as a 2nd heat source. Not only is this Condo directly across from the clubhouse, but it's perfectly situated in the complex with a Cozy Wrap-around Patio. The Kitchen is equipped w/ KitchenAid Appliances including a Cooktop, Breakfast Bar & Lovely Backsplash, Additional upgrades such as 10" Baseboards, Euroglass Showers, a Grand Entry & Laundry Room Sink & the 3rd Bedroom set up as an Office, adds to this Condo's High-End Finishes!
Location
State UT
County Utah
Area Orem; Provo; Sundance
Zoning Single-Family, Multi-Family
Rooms
Basement Slab
Primary Bedroom Level Floor: 1st
Master Bedroom Floor: 1st
Main Level Bedrooms 3
Interior
Interior Features Alarm: Fire, Alarm: Security, Bath: Master, Bath: Sep. Tub/Shower, Closet: Walk-In, Disposal, French Doors, Gas Log, Oven: Wall, Range: Gas, Granite Countertops
Heating Forced Air, Gas: Central
Cooling Central Air
Flooring Carpet, Hardwood, Tile
Fireplaces Number 1
Fireplace true
Window Features Blinds
Exterior
Exterior Feature Patio: Covered, Secured Building
Carport Spaces 1
Pool Heated, In Ground, Indoor, With Spa
Community Features Clubhouse
Utilities Available Natural Gas Connected, Electricity Connected, Sewer Connected, Sewer: Public, Water Connected
Amenities Available Clubhouse, Controlled Access, Fitness Center, Insurance, Maintenance, Pets Permitted, Picnic Area, Pool, Security, Sewer Paid, Snow Removal, Spa/Hot Tub, Storage, Tennis Court(s), Trash, Water
View Y/N Yes
View Mountain(s)
Present Use Residential
Topography Sprinkler: Auto-Full, Terrain, Flat, View: Mountain
Porch Covered
Total Parking Spaces 1
Private Pool true
Building
Lot Description Sprinkler: Auto-Full, View: Mountain
Story 1
Sewer Sewer: Connected, Sewer: Public
Water Culinary
Structure Type Brick,Stone
New Construction No
Construction Status Blt./Standing
Schools
Elementary Schools Rock Canyon
Middle Schools Centennial
High Schools Timpview
School District Provo
Others
HOA Name TPN
HOA Fee Include Insurance,Maintenance Grounds,Sewer,Trash,Water
Senior Community No
Tax ID 54-248-0104
Security Features Fire Alarm,Security System
Acceptable Financing Cash, Conventional, FHA, VA Loan
Horse Property No
Listing Terms Cash, Conventional, FHA, VA Loan
Financing Cash
Read Less Info
Want to know what your home might be worth? Contact us for a FREE valuation!

Our team is ready to help you sell your home for the highest possible price ASAP
Bought with Realtypath LLC (Advisors)








