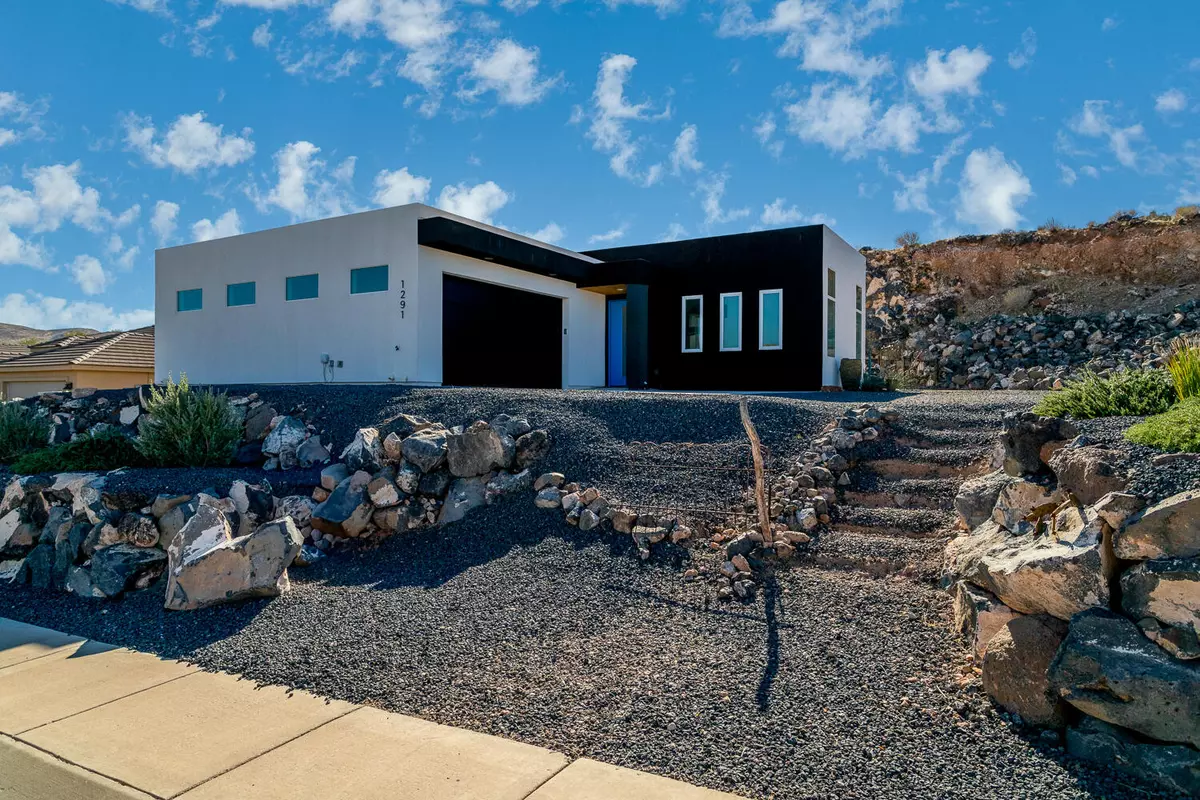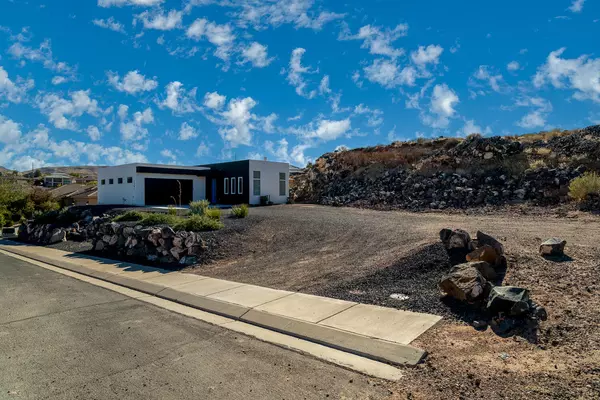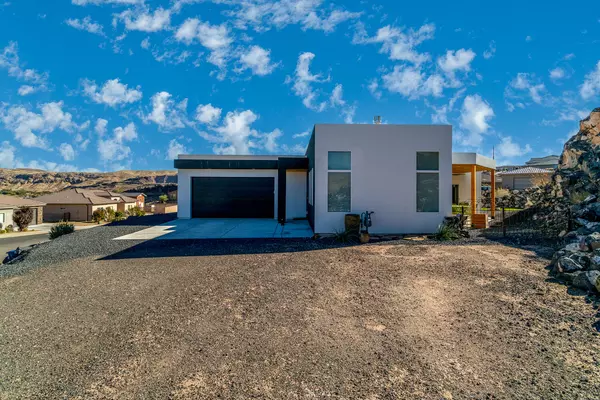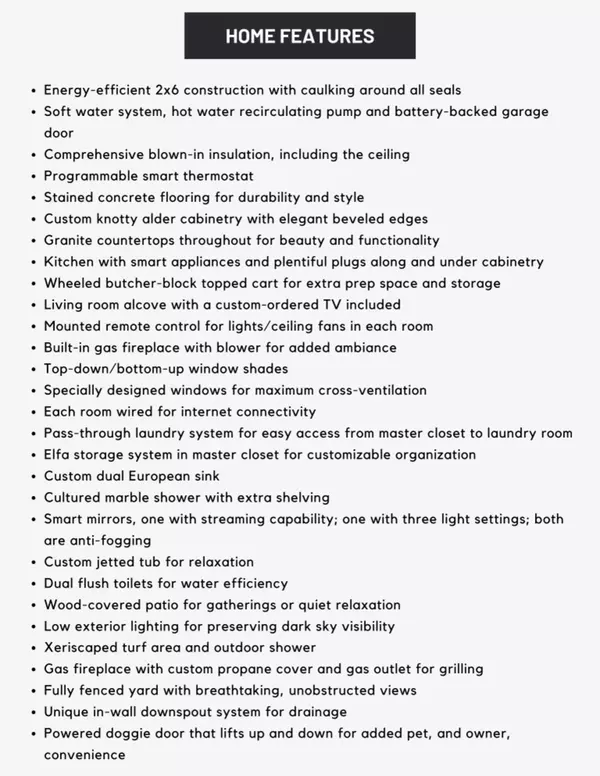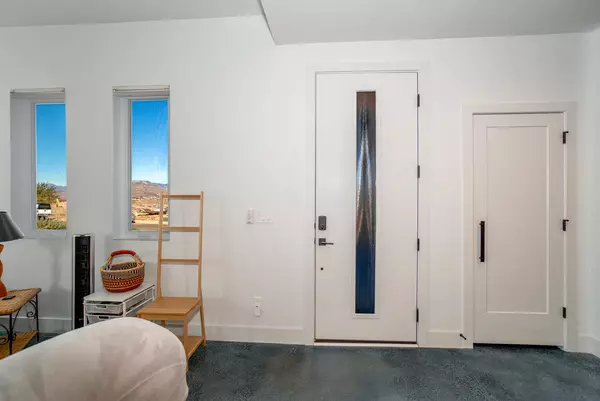$470,000
$470,000
For more information regarding the value of a property, please contact us for a free consultation.
2 Beds
2 Baths
1,555 SqFt
SOLD DATE : 12/19/2024
Key Details
Sold Price $470,000
Property Type Single Family Home
Sub Type Single Family Residence
Listing Status Sold
Purchase Type For Sale
Square Footage 1,555 sqft
Price per Sqft $302
Subdivision Sunset Ridge
MLS Listing ID 24-256083
Sold Date 12/19/24
Bedrooms 2
Full Baths 2
Abv Grd Liv Area 1,555
Originating Board Washington County Board of REALTORS®
Year Built 2022
Annual Tax Amount $2,078
Tax Year 2023
Lot Size 10,018 Sqft
Acres 0.23
Property Description
Looking to start, or downsize, with modern comfort and meticulous craftsmanship? Welcome Home! Situated on a spacious .23-acre lot, this 1,555 sq. ft. home offers the perfect blend of privacy, functionality & luxury finishes. Home boasts a sizable attached 2-car garage (30' x 20') equipped with soft water system, hot water recirculating pump & a battery-backed garage door.
Inside, the quality really shines with 2x6 construction, ensuring energy efficiency with caulking around all seals & comprehensive blown-in insulation throughout, including the ceiling. The stained concrete flooring offers durability & style, complemented by gorgeous custom knotty alder cabinetry with an elegant beveled edge—truly a standout feature. Granite countertops flow throughout, offering both beauty & functionality while the kitchen's smart appliances (and smart thermostat!) with plentiful plugs along & under cabinetry promote a spacious layout which makes cooking a breeze. You'll also find a wheeled butcher-block topped cart for additional prep and storage. Custom ordered TV is included and fits perfectly in the living room alcove. All lights/ceiling fans have a mounted remote control next to their switch in each room.
Enjoy the ambiance of a built-in gas fireplace with blower & let natural light fill your home with the top-down/bottom-up window shades, and specially designed windows, that allow for flexible privacy & cross-ventilation. Each room is wired for internet, ensuring you're always connected & a pass-through laundry system provides easy access from the master closet to the laundry room, simplifying your routines; the Elfa storage system also stays offering the ultimate customizable closet experience. The master bath is a retreat of its own, featuring a custom dual European sink, cultured marble shower with extra shelving, two smart mirrors, one which streams music and has 3 light settings, while both resist fogging and custom jetted tub for relaxing and dual flush toilet offers low-flow economy flushing.
Outside, your backyard oasis awaits with a wood-covered patio, perfect for gatherings or quiet mornings and in the evenings the low exterior lighting preserves the dark sky visibility. Enjoy your patio space with your xeriscaped turf area, outdoor shower & outdoor gas fireplace with a custom propane cover plus gas outlet for connecting your grill. The fully fenced yard offers privacy yet also unparalleled views that were meticulously captured. The home features a unique in-wall downspout system & a powered doggie door that lifts up & down for ultimate pet & owner convenience.
This home is as functional as it is beautiful, offering handicap features and ready to offer its next owner an unmatched living experience. Don't miss your chance to see it in person!
Location
State UT
County Washington
Area Hurricane Valley
Zoning Residential
Direction Approach the home going north on 200 West and the views will get better the closer you get.
Rooms
Master Bedroom 1st Floor
Dining Room No
Interior
Heating Natural Gas
Cooling Central Air
Fireplaces Number 1
Fireplace Yes
Exterior
Parking Features Attached, RV Parking
Garage Spaces 2.0
Community Features Sidewalks
Utilities Available Sewer Available, Culinary, City, Electricity Connected, Natural Gas Connected
View Y/N Yes
View Mountain(s), Valley
Roof Type Flat
Street Surface Paved
Accessibility Accessible Central Living Area, Accessible Common Area, Central Living Area, Smart Technology, Visitable
Building
Lot Description Cul-De-Sac, Curbs & Gutters, Secluded, Terrain, Flat, Level
Story 1
Foundation Slab
Water Culinary
Structure Type Stucco
New Construction No
Schools
School District Hurricane High
Read Less Info
Want to know what your home might be worth? Contact us for a FREE valuation!

Our team is ready to help you sell your home for the highest possible price ASAP




