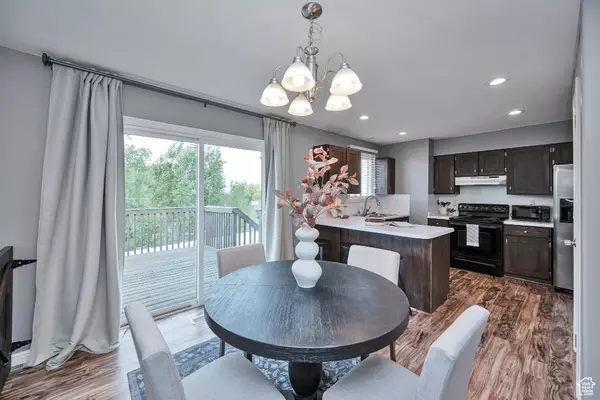$649,000
For more information regarding the value of a property, please contact us for a free consultation.
5 Beds
3 Baths
2,322 SqFt
SOLD DATE : 12/23/2024
Key Details
Property Type Single Family Home
Sub Type Single Family Residence
Listing Status Sold
Purchase Type For Sale
Square Footage 2,322 sqft
Price per Sqft $279
Subdivision White City
MLS Listing ID 2032688
Sold Date 12/23/24
Style Rambler/Ranch
Bedrooms 5
Full Baths 1
Three Quarter Bath 2
Construction Status Blt./Standing
HOA Y/N No
Abv Grd Liv Area 1,161
Year Built 1974
Annual Tax Amount $2,700
Lot Size 8,276 Sqft
Acres 0.19
Lot Dimensions 0.0x0.0x0.0
Property Description
Charming Family Home in Sandy, Utah Prime Location & Income Potential! This spacious 5-bedroom, 3-bathroom home in a quiet, safe neighborhood is perfect for family living. Located within walking distance to a top-rated elementary school, it offers easy access to **shopping, dining, and entertainment**. Ski enthusiasts will love being just minutes from world-class ski resorts like Snowbird and Alta. The home features two full kitchens, with the walk-out basement offering a separate entrance, perfect for a mother-in-law suite or rental unit. The basement has been rented for $1,700/month, providing great income potential. Enjoy breathtaking mountain views from the backyard and living areas, along with stunning valley views to the west. With plenty of space and flexibility for family and rental opportunities, this property is ideal for those looking for a comfortable home with extra earning potential. Don't miss out on this amazing opportunity-schedule a showing today!
Location
State UT
County Salt Lake
Area Sandy; Draper; Granite; Wht Cty
Rooms
Basement Entrance, Full, Walk-Out Access
Primary Bedroom Level Floor: 1st
Master Bedroom Floor: 1st
Main Level Bedrooms 3
Interior
Interior Features Bath: Master, Bath: Sep. Tub/Shower, Disposal, Gas Log, Kitchen: Second, Mother-in-Law Apt.
Heating Forced Air
Cooling Central Air
Flooring Carpet, Tile
Fireplaces Number 2
Equipment Window Coverings
Fireplace true
Window Features Blinds,Drapes,Part
Appliance Dryer, Microwave, Refrigerator, Washer
Laundry Gas Dryer Hookup
Exterior
Exterior Feature Basement Entrance, Lighting, Sliding Glass Doors, Walkout
Garage Spaces 1.0
Utilities Available Natural Gas Connected, Electricity Connected, Sewer: Public
View Y/N Yes
View Mountain(s), Valley
Roof Type Asphalt
Present Use Single Family
Topography Curb & Gutter, Road: Paved, Sidewalks, Sprinkler: Auto-Full, View: Mountain, View: Valley
Total Parking Spaces 1
Private Pool false
Building
Lot Description Curb & Gutter, Road: Paved, Sidewalks, Sprinkler: Auto-Full, View: Mountain, View: Valley
Story 2
Sewer Sewer: Public
Water Culinary
Structure Type Brick,Cedar
New Construction No
Construction Status Blt./Standing
Schools
Middle Schools Eastmont
High Schools Jordan
School District Canyons
Others
Senior Community No
Tax ID 28-08-229-015
Acceptable Financing Cash, Conventional, FHA, VA Loan
Horse Property No
Listing Terms Cash, Conventional, FHA, VA Loan
Financing Conventional
Read Less Info
Want to know what your home might be worth? Contact us for a FREE valuation!

Our team is ready to help you sell your home for the highest possible price ASAP
Bought with Realtypath LLC (Allegiant)







