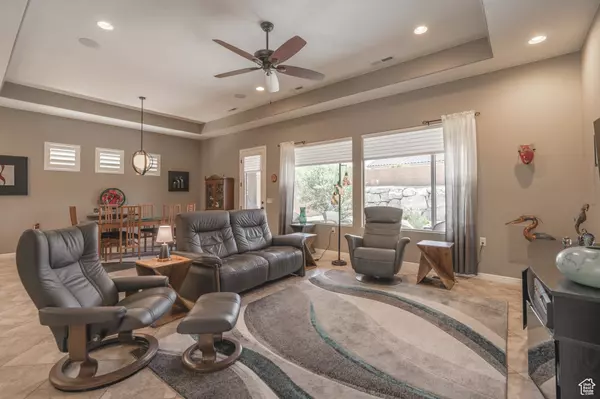$635,000
$639,000
0.6%For more information regarding the value of a property, please contact us for a free consultation.
2 Beds
3 Baths
2,040 SqFt
SOLD DATE : 12/27/2024
Key Details
Sold Price $635,000
Property Type Single Family Home
Sub Type Single Family Residence
Listing Status Sold
Purchase Type For Sale
Square Footage 2,040 sqft
Price per Sqft $311
Subdivision Sun River St George Ph 56
MLS Listing ID 2002954
Sold Date 12/27/24
Style Rambler/Ranch
Bedrooms 2
Half Baths 1
Three Quarter Bath 2
Construction Status Blt./Standing
HOA Fees $175/mo
HOA Y/N Yes
Abv Grd Liv Area 2,040
Year Built 2017
Annual Tax Amount $2,142
Lot Size 5,662 Sqft
Acres 0.13
Lot Dimensions 0.0x0.0x0.0
Property Description
55+. 2 bed, 2.5 bath, den, 4 CAR GARAGE W/AIR & HEAT. Tray ceilings, tile floors, tinted windows, quartz counters, tile backsplash, composite granite sink & walk-in pantry. 2nd bed w/en-suite bath w/new walk-in shower. Fenced, xeriscaped backyard w/water feature. Covered patio w/electric sunscreen.
Location
State UT
County Washington
Area St. George; Bloomington
Zoning Single-Family
Direction Take Sun River Parkway. Turn right on Pioneer, left of Bluegrass, right on Sand Piper, Left on Blue Wren. Go straight through round-a-bout. Turn right on Tawny Owl. Home is 2nd on right.
Rooms
Basement None, Slab
Primary Bedroom Level Floor: 1st
Master Bedroom Floor: 1st
Main Level Bedrooms 2
Interior
Interior Features Bath: Master, Closet: Walk-In, Den/Office, Disposal, Great Room, Oven: Gas, Range: Gas, Range/Oven: Free Stdng., Instantaneous Hot Water
Heating Forced Air, Gas: Central
Cooling Central Air
Flooring Carpet, Tile
Equipment Window Coverings, Workbench
Fireplace false
Window Features Blinds,Full,Plantation Shutters
Appliance Ceiling Fan, Dryer, Microwave, Refrigerator, Washer, Water Softener Owned
Exterior
Exterior Feature Bay Box Windows, Double Pane Windows, Patio: Covered, Skylights, Patio: Open
Garage Spaces 4.0
Community Features Clubhouse
Utilities Available Natural Gas Connected, Electricity Connected, Sewer Connected, Water Connected
Amenities Available Bocce Ball Court, Clubhouse, Fitness Center, Maintenance, Pet Rules, Pets Permitted, Pool, Spa/Hot Tub, Tennis Court(s)
View Y/N No
Roof Type Tile
Present Use Single Family
Topography Curb & Gutter, Fenced: Full, Road: Paved, Sidewalks, Sprinkler: Auto-Full, Terrain, Flat, Drip Irrigation: Auto-Full
Accessibility Grip-Accessible Features, Single Level Living
Porch Covered, Patio: Open
Total Parking Spaces 4
Private Pool false
Building
Lot Description Curb & Gutter, Fenced: Full, Road: Paved, Sidewalks, Sprinkler: Auto-Full, Drip Irrigation: Auto-Full
Faces Northwest
Story 1
Sewer Sewer: Connected
Water Culinary
Structure Type Stucco
New Construction No
Construction Status Blt./Standing
Schools
Elementary Schools Bloomington
Middle Schools Dixie Middle
High Schools Dixie
School District Washington
Others
HOA Name PMP
HOA Fee Include Maintenance Grounds
Senior Community Yes
Tax ID SG-SUR-56-2255
Acceptable Financing Cash, Conventional, FHA, VA Loan
Horse Property No
Listing Terms Cash, Conventional, FHA, VA Loan
Financing VA
Read Less Info
Want to know what your home might be worth? Contact us for a FREE valuation!

Our team is ready to help you sell your home for the highest possible price ASAP
Bought with NON-MLS







