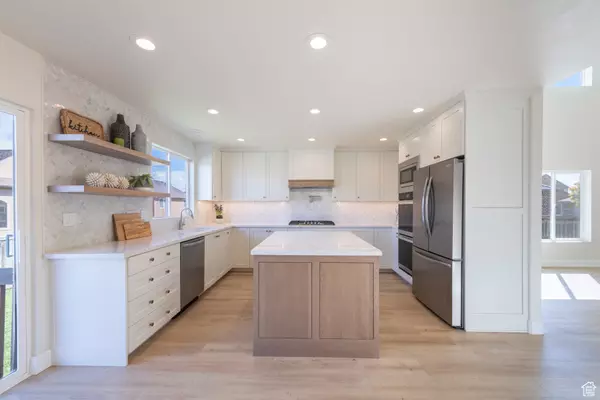$669,900
$669,900
For more information regarding the value of a property, please contact us for a free consultation.
6 Beds
4 Baths
3,460 SqFt
SOLD DATE : 12/31/2024
Key Details
Sold Price $669,900
Property Type Single Family Home
Sub Type Single Family Residence
Listing Status Sold
Purchase Type For Sale
Square Footage 3,460 sqft
Price per Sqft $193
Subdivision Anthem @ The Ranches
MLS Listing ID 2030063
Sold Date 12/31/24
Style Stories: 2
Bedrooms 6
Full Baths 3
Half Baths 1
Construction Status Blt./Standing
HOA Fees $40/mo
HOA Y/N Yes
Abv Grd Liv Area 2,280
Year Built 2006
Annual Tax Amount $2,146
Lot Size 6,969 Sqft
Acres 0.16
Lot Dimensions 0.0x0.0x0.0
Property Description
Fall in Love with This Fully Remodeled Gem! Let us welcome you to the most updated home in Eagle Mountain, just minutes away from the Ranches Golf Club! This stunning two-story home has been meticulously designed and recently remodeled to provide ultimate comfort and luxury. From the moment you step inside, you'll be greeted by a grand front family room with soaring ceilings and a new custom chandelier that adds an elegant touch. A dedicated front office with French doors makes working from home both practical and stylish. The chef's kitchen is a masterpiece, perfect for hosting family and friends. Newly remodeled, it boasts stainless steel appliances, double ovens, a gas cooktop, a pot filler, and custom two-tone cabinetry. The floating shelves, spice rack cabinet, pull-out trash, soft-close cabinets, under-cabinet lighting, and a beautifully designed backsplash add even more to this dream kitchen. The large island with oversized drawers offers both function and a striking centerpiece for gatherings. The family room, bathed in natural light, is anchored by a sleek, modern gas fireplace with stunning herringbone detailing. Enjoy sweeping eastern views of Utah's mountains from the comfort of this inviting space. A convenient half bath on the main level features stylish new tile flooring, while the spacious laundry room provides extra storage with cabinetry. As you head upstairs, you'll notice the custom railings that enhance the home's warm, modern aesthetic. The second level features four bedrooms, all with brand new carpet. The master suite is a luxurious retreat with expansive western mountain views, blackout blinds, and a custom walk-in closet with built-in shelving. The en suite bathroom is unparalleled in featuring a dual rainhead tile shower enclosed with stunning European glass, a custom double vanity with soft-close cabinets, and modern tile flooring. The second full bathroom upstairs has been fully remodeled, offering tile flooring, an updated vanity, a large soaking tub, and a sleek tiled shower with a built-in soap dish. But there's more-downstairs, you'll find a fully equipped mother-in-law apartment with a separate entrance and walkout. The elegant, modern kitchen features a gas range, dishwasher, farmhouse sink, subway tile backsplash, and a large island with bar seating. *See attached rental report that provides detail and insight on possible rental numbers.* The open floor plan is ideal for entertaining. This lower level also includes a separate laundry room with stackable washer and dryer, two spacious bedrooms, and a vibrant full bathroom with a large soaking tub. Additional upgrades throughout the home include fresh paint, new hardwood flooring, and a fully fenced yard with a sprinkler system. The affordable HOA also includes access to a community pool-perfect for those hot summer days! If you love golf, you'll adore this home's location just minutes from the recently remodeled Ranches Golf Club, making your leisure time even more enjoyable. Don't miss your chance to call this remarkable property home! Contact us today for your private showing. Buyer and Buyers agent to verify all information. Square footage figures are provided as a courtesy estimate only. Buyer is advised to obtain independent measurements.
Location
State UT
County Utah
Area Am Fork; Hlnd; Lehi; Saratog.
Zoning Single-Family
Rooms
Basement Daylight, Entrance, Full, Walk-Out Access
Primary Bedroom Level Floor: 2nd, Basement
Master Bedroom Floor: 2nd, Basement
Interior
Interior Features Accessory Apt, Bar: Dry, Basement Apartment, Bath: Master, Closet: Walk-In, Den/Office, Disposal, Floor Drains, Gas Log, Great Room, Kitchen: Second, Kitchen: Updated, Mother-in-Law Apt., Oven: Double, Range: Countertop, Range: Gas, Vaulted Ceilings, Granite Countertops
Heating Forced Air, Gas: Central
Cooling Central Air
Flooring Carpet, Hardwood, Tile
Fireplaces Number 1
Fireplace true
Window Features Blinds
Appliance Refrigerator
Laundry Electric Dryer Hookup
Exterior
Exterior Feature Basement Entrance, Double Pane Windows, Entry (Foyer), Out Buildings, Lighting, Secured Parking, Sliding Glass Doors, Walkout, Patio: Open
Garage Spaces 2.0
Pool Gunite, Fenced, Heated
Utilities Available Natural Gas Connected, Electricity Connected, Sewer Connected, Sewer: Public, Water Connected
Amenities Available Pets Permitted, Playground, Pool
View Y/N Yes
View Mountain(s), Valley
Roof Type Asphalt
Present Use Single Family
Topography Curb & Gutter, Fenced: Full, Road: Paved, Secluded Yard, Sidewalks, Terrain, Flat, View: Mountain, View: Valley, Adjacent to Golf Course, Private
Accessibility Accessible Doors, Accessible Hallway(s), Accessible Electrical and Environmental Controls, Fully Accessible
Porch Patio: Open
Total Parking Spaces 6
Private Pool true
Building
Lot Description Curb & Gutter, Fenced: Full, Road: Paved, Secluded, Sidewalks, View: Mountain, View: Valley, Near Golf Course, Private
Faces West
Story 3
Sewer Sewer: Connected, Sewer: Public
Water Culinary
Structure Type Stone,Stucco
New Construction No
Construction Status Blt./Standing
Schools
Elementary Schools Hidden Hollow
Middle Schools Frontier
High Schools Cedar Valley High School
School District Alpine
Others
HOA Name Mihi Management
Senior Community No
Tax ID 34-392-0145
Acceptable Financing Cash, Conventional, FHA, VA Loan
Horse Property No
Listing Terms Cash, Conventional, FHA, VA Loan
Financing Conventional
Read Less Info
Want to know what your home might be worth? Contact us for a FREE valuation!

Our team is ready to help you sell your home for the highest possible price ASAP
Bought with Selling Utah Real Estate







