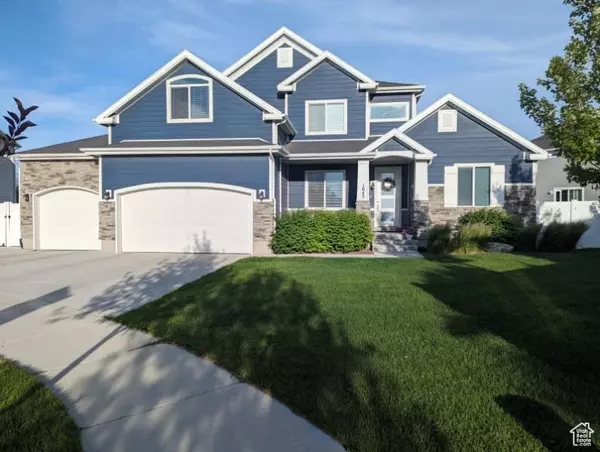$975,000
For more information regarding the value of a property, please contact us for a free consultation.
7 Beds
4 Baths
4,176 SqFt
SOLD DATE : 08/29/2025
Key Details
Property Type Single Family Home
Sub Type Single Family Residence
Listing Status Sold
Purchase Type For Sale
Square Footage 4,176 sqft
Price per Sqft $227
Subdivision Independence At The Point
MLS Listing ID 2103047
Sold Date 08/29/25
Style Stories: 2
Bedrooms 7
Full Baths 3
Half Baths 1
Construction Status Blt./Standing
HOA Fees $9/ann
HOA Y/N Yes
Abv Grd Liv Area 2,556
Year Built 2017
Annual Tax Amount $3,920
Lot Size 0.310 Acres
Acres 0.31
Lot Dimensions 0.0x0.0x0.0
Property Sub-Type Single Family Residence
Property Description
Centrally located between Salt Lake and Utah Counties with easy freeway access, this one-of-a-kind gem sits on a rare .31-acre lot-one of the largest in the neighborhood, The Ridge. Nestled in one of the most desirable cul-de-sac of the community, this home offers a perfect blend of space, style, and functionality. Step inside to vaulted ceilings and an abundance of natural light. Thoughtful design elements include custom floating shelves, a dual shower heads in master bath, and a spacious 3-car garage with built-in overhead storage. The fully finished basement features 9-foot ceilings and a separate entrance, offering excellent potential as an ADU or private guest suite. Additional highlights include RV parking and permanent holiday lighting installed by Trimlight. Whether you're entertaining or enjoying a quiet night in, this home truly checks every box. Don't miss your chance to own this standout property in a prime location! Buyer to verify all.
Location
State UT
County Salt Lake
Area Wj; Sj; Rvrton; Herriman; Bingh
Zoning Single-Family
Rooms
Basement Full
Main Level Bedrooms 1
Interior
Interior Features Basement Apartment, Bath: Sep. Tub/Shower, Closet: Walk-In, Disposal, Kitchen: Second, Mother-in-Law Apt., Oven: Double, Oven: Gas, Range/Oven: Free Stdng., Vaulted Ceilings
Heating Forced Air, Gas: Central
Cooling Central Air
Flooring Carpet, Tile
Fireplaces Number 1
Equipment Storage Shed(s), Swing Set, Window Coverings
Fireplace true
Window Features Blinds,Full
Appliance Ceiling Fan, Microwave
Exterior
Exterior Feature Basement Entrance, Lighting, Sliding Glass Doors, Patio: Open
Garage Spaces 3.0
Utilities Available Natural Gas Connected, Electricity Connected, Sewer Connected, Sewer: Public, Water Connected
Amenities Available Biking Trails, Pets Permitted, Picnic Area, Playground
View Y/N Yes
View Mountain(s)
Roof Type Asphalt
Present Use Single Family
Topography Cul-de-Sac, Fenced: Full, Road: Paved, Sidewalks, Sprinkler: Auto-Full, View: Mountain
Porch Patio: Open
Total Parking Spaces 3
Private Pool false
Building
Lot Description Cul-De-Sac, Fenced: Full, Road: Paved, Sidewalks, Sprinkler: Auto-Full, View: Mountain
Faces Northwest
Story 3
Sewer Sewer: Connected, Sewer: Public
Water Culinary
Structure Type Asphalt,Stone,Cement Siding
New Construction No
Construction Status Blt./Standing
Schools
Elementary Schools Mountain Point
Middle Schools Hidden Valley
High Schools Riverton
School District Jordan
Others
HOA Name HOA SOLUTIONS
Senior Community No
Tax ID 33-14-176-036
Acceptable Financing Cash, Conventional
Horse Property No
Listing Terms Cash, Conventional
Financing Conventional
Read Less Info
Want to know what your home might be worth? Contact us for a FREE valuation!

Our team is ready to help you sell your home for the highest possible price ASAP
Bought with Realty ONE Group Signature (South Valley)







