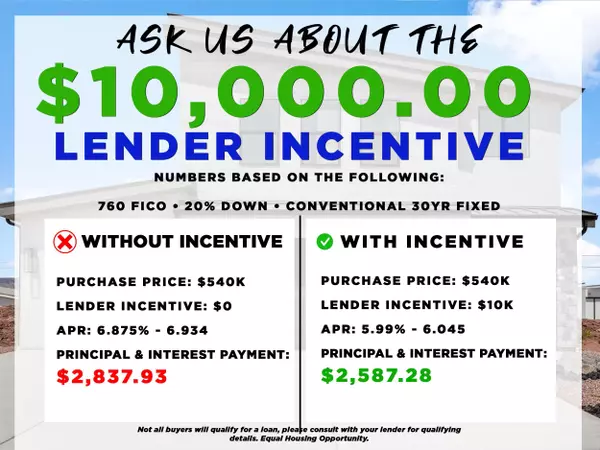$535,000
$535,000
For more information regarding the value of a property, please contact us for a free consultation.
3 Beds
2 Baths
1,796 SqFt
SOLD DATE : 10/10/2025
Key Details
Sold Price $535,000
Property Type Single Family Home
Sub Type Single Family Residence
Listing Status Sold
Purchase Type For Sale
Square Footage 1,796 sqft
Price per Sqft $297
Subdivision Desert Ridge
MLS Listing ID 25-261677
Sold Date 10/10/25
Bedrooms 3
Full Baths 2
HOA Fees $78/mo
HOA Y/N Yes
Abv Grd Liv Area 1,796
Year Built 2025
Lot Size 6,534 Sqft
Acres 0.15
Property Sub-Type Single Family Residence
Source Washington County Board of REALTORS®
Land Area 1796
Property Description
Discover the Cactus Plan. Tucked in the highly sought-after Desert Ridge Estates, this home offers high-end upgrades, a thoughtful layout, and a serene backyard—all at an unbeatable value!
Upgrades include:
**Gourmet Kitchen - Featuring premium cabinetry with a custom hood, Quartz countertops with a composite sink, and a top-of-the-line appliance package.
**Luxury Flooring & Finishes - Upgraded Mohawk carpet, elegant floor tiles, and LVP flooring provide a refined touch throughout the home.
**Designer Bathrooms - A spa-like experience with upgraded shower tile and modern fixtures. **Professionally Landscaped Backyard - Enjoy a low-maintenance, fully enclosed, beautifully designed outdoor space perfect for relaxation and entertaining.
Seller is offering $10,000 for Closing Cost Credit - Use it to buy down your interest rate or reduce closing costs! Your money, your way!
$30,765 in premium upgrades!
We love Buyers agents!
Location
State UT
County Washington
Area Greater St. George
Zoning Residential
Rooms
Master Bedroom 1st Floor
Dining Room No
Interior
Heating Natural Gas
Cooling Central Air
Exterior
Parking Features Attached, Garage Door Opener
Garage Spaces 2.0
Community Features Sidewalks
Utilities Available Sewer Available, Dixie Power, Culinary, City, Electricity Connected, Natural Gas Connected
View Y/N Yes
View City, Mountain(s)
Roof Type See Remarks
Street Surface Paved
Building
Lot Description Corner Lot, Curbs & Gutters, Terrain, Flat, Level
Story 1
Foundation Pillar/Post/Pier
Water Culinary
Structure Type Stucco
New Construction No
Schools
School District Pine View High
Others
HOA Fee Include 78.0
Senior Community No
Acceptable Financing VA Loan, Submit, FHA, Conventional, Cash, 1031 Exchange, Exchange
Listing Terms VA Loan, Submit, FHA, Conventional, Cash, 1031 Exchange, Exchange
Read Less Info
Want to know what your home might be worth? Contact us for a FREE valuation!

Our team is ready to help you sell your home for the highest possible price ASAP









